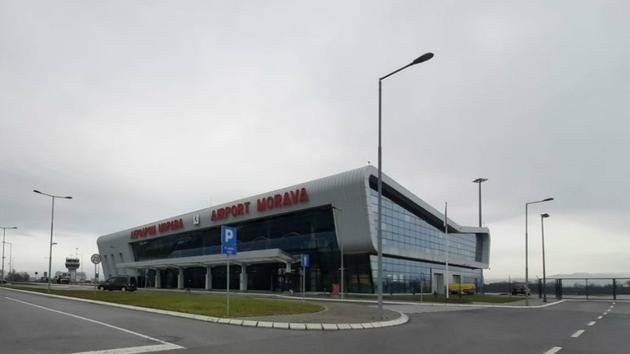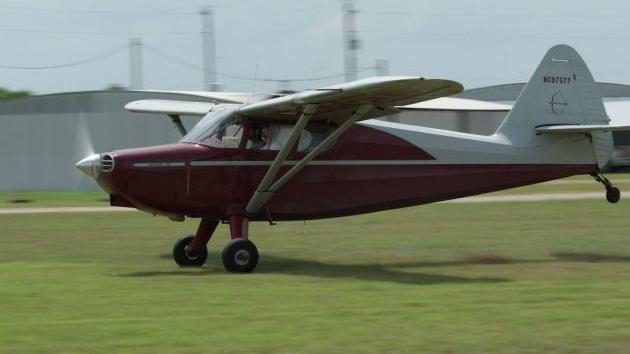Rosulje to Become Regional Airport – Tender for Extension of Runway for Handling of ATR 72 Planes and Construction of Terminal Published
 Friday, 14.10.2022.
Friday, 14.10.2022.
 12:06
12:06
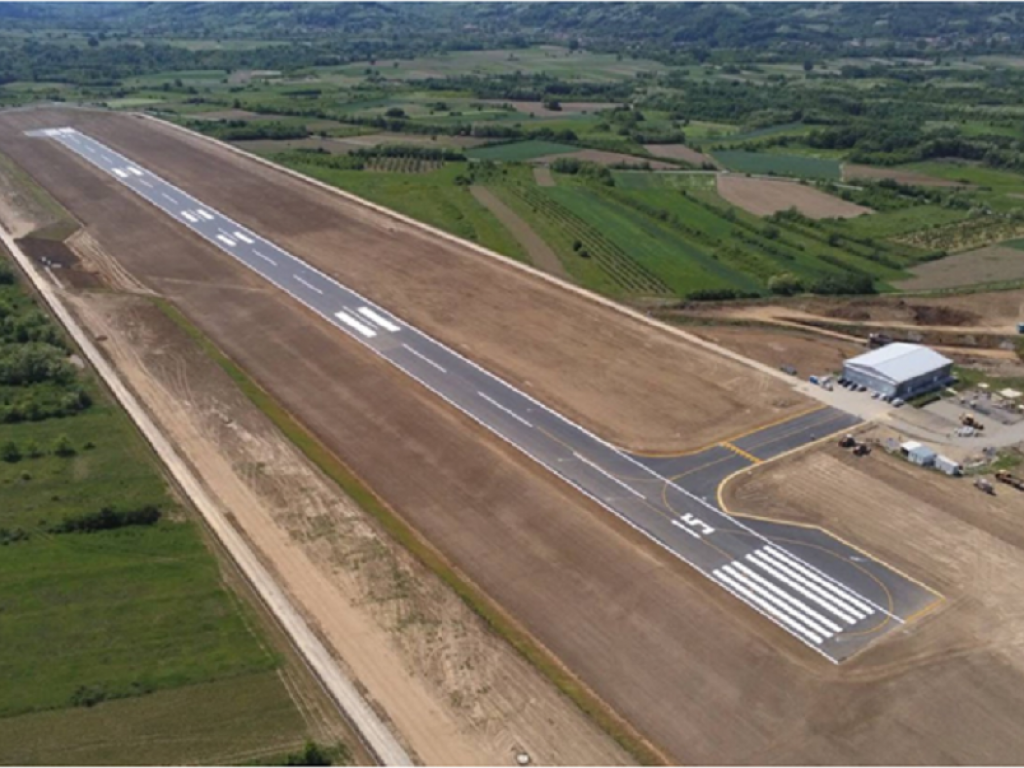
The Rosulje airport near Krusevac opened to traffic this June, after nearly RSD 500 million had been invested in it.
A runway of 820 meters, the main runway of 940 meters, a drainage system with a retention basin, as well as a taxiway of 110 meters which connects the runway with the existing platform, were built, and the airport complex is fenced off.
The airport carries the 2B code, which entails the landing of sports and smaller aircraft, but now, with the extension of the runway, it will be able to accommodate regional traffic.
The subject of this technical documentation is the extension of the runway, the construction of a lit wind vane, the main runway, the turnaround, the protective area of the end of the extension, two taxiways with the main runway, the platform, horizontal signalization, the drainage system (with a retention basin if necessary), the hangar/terminal, the access road with the contact traffic route and parking lot, the perimeter road which connects to the existing one, the fence which connects to the existing one and the accompanying infrastructure and equipment.
A new mixed-purpose hangar with the accompanying access road and parking lot, the official passage, the extension of the perimeter road, the accompanying water drainage canals and the extension of the perimeter fence, are planned. The extension of the perimeter road and fence needs to be fully harmonized with the current conditions and the planned expansion of the airport complex.
According to the project task, the non-instrumental runway is planned for the reference airport code 2B, but the critical ATR 72 – 600 plane (code letter C) will be used for the dimensioning of the lanes.
– The construction of the extension of the runway from the existing (built) 820 meters need to be designed in line with the current planning document. The width of the runway will be 23 meters, as well as the part built in the first phase of the construction. At the future threshold, a turnaround for the critical plane (ATR 72 – 600) needs to be planned – the tender says.
In addition to the extension to the runway, the construction of a platform with rough dimension of 140 x 60 m is planned. At the planned platform, the parking of aircraft with code letters A and B needs to be planned, and within the documentation, the possibility of the parking of aircraft with code letter C needs to be planned as well.
As the connection of the extension of the runway, the existing runway and the platform, the construction of two new taxiways is also planned, by which the platform is connected with the runway. The planned width of the taxiways is 15 meters. All the geometric elements of the taxiways need to be planned for the critical aircraft with the code letter C, and the passenger plane ATR 72 – 600 (code letter C) should also be used for the dimensioning of the lanes, as well as for the runway and the platform.
Finally, within the Rosulje airport complex, Hangar 1 (terminal), for the handling of passengers in international traffic, needs to be designed.
The facility, as emphasized, should provide a sufficient level of comfort for the passengers, and the critical airport for the handling of passengers and luggage is ATR 72 – 600. Within the facility will be a space for the departing passengers, check-in counters, a luggage sorting space, passport and customs control, a space and equipment for the control of hand luggage, a waiting room, gates for arriving and departing passengers, a space for handing out luggage to departing passengers, a hall for passenger assistants and commercial features of the auxiliary room (INAD passengers, outpatient clinic, sanitary inspection) and a sanitary block.
When it comes to the infrastructure, a fecal sewer network within the facility is planned, and all the waste fecal waters will be collected in the watertight septic tank.
The draining of the rainwater from the facility’s roof should be planned in the form of the rainwater sewer system, which will be connected to the exterior rainwater network.
Electric heating and cooling of the facility and the central system of surveillance and control of electrical energy, thermal-technical and hydrotechnical systems also need to be planned. A backup power source, a generator, needs to be planned.
Telecommunications and signal installations need to be designed, as well as a control-operating center for the supervision of the video surveillance system and a fire report system and a server room.
The access route with the accompanying parking lot needs to be built with flexible lanes.
The tender is worth RSD 17 million and is open until November 3.
Naš izbor
Most Important News
07.05.2024. | IT, Telecommunications
Biggest Angular conference in the region – NG Belgrade Conf 2024

06.05.2024. | Healthcare
Medical doctors and engineers from Nis design instrument which accelerates and improves efficiency of operating procedures – Negotiating with foreign companies about production
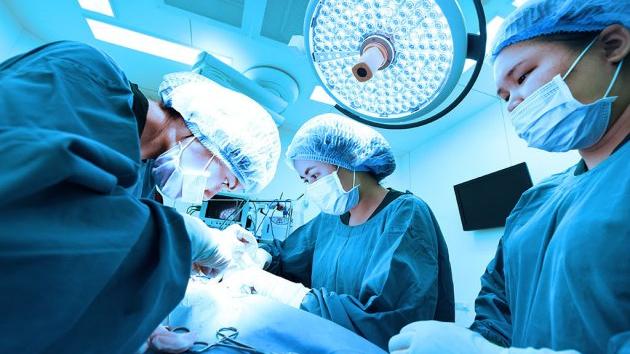
06.05.2024. | Healthcare
06.05.2024. | Construction, Tourism, Sports, Culture, Healthcare
Sijarinska Banja should soon get a new look – Project documentation for reconstruction of rehabilitation center complex being prepared
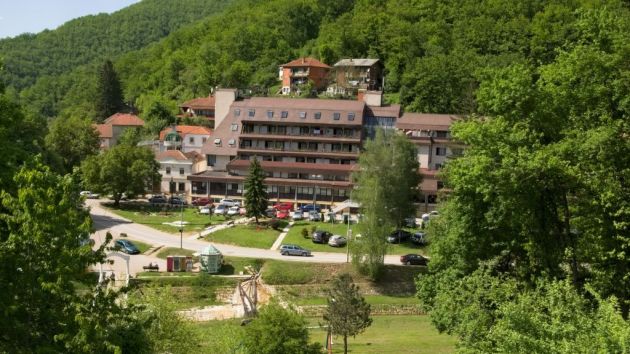
06.05.2024. | Construction, Tourism, Sports, Culture, Healthcare
19.09.2024. | Industry, Transport
Main Bus Station in Belgrade to be moved to new location on September 29 – This is what it will look like when finished (PHOTO)

19.09.2024. | Industry, Transport
07.05.2024. | Industry, Construction
New Palfinger factory in Nis to start working in June
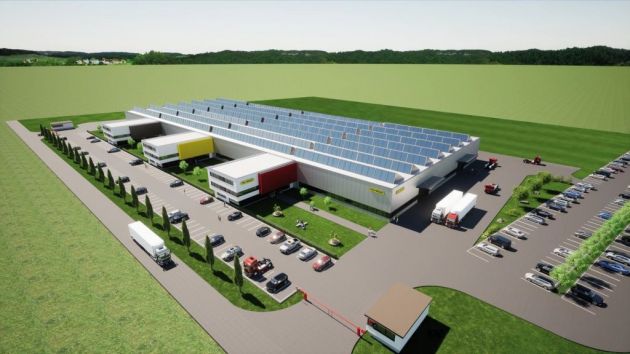
07.05.2024. | Industry, Construction
19.09.2024. | Construction, Transport, Tourism, Sports, Culture
Contractors for transformation of former Main Rail Station in Belgrade into Historical Museum of Serbia selected – Job worth EUR 16.2 million
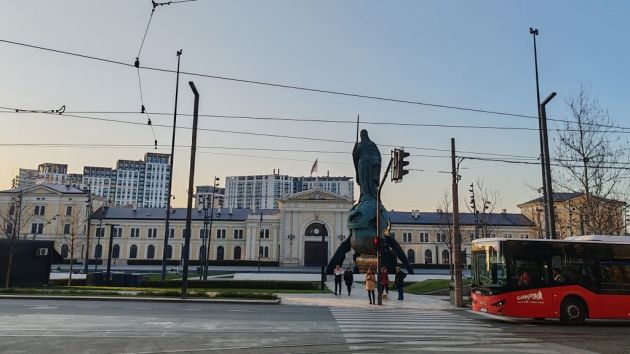
19.09.2024. | Construction, Transport, Tourism, Sports, Culture


 Izdanje Srbija
Izdanje Srbija Serbische Ausgabe
Serbische Ausgabe Izdanje BiH
Izdanje BiH Izdanje Crna Gora
Izdanje Crna Gora


 News
News









