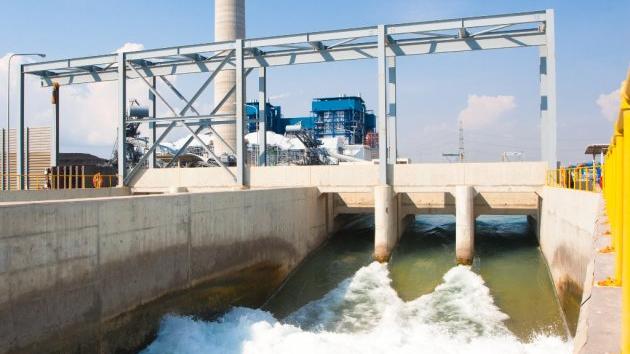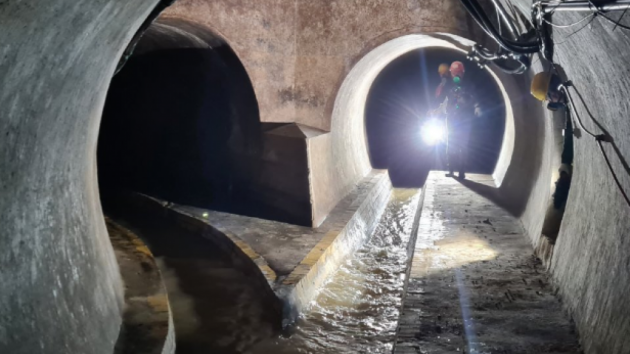Plans for continuation of construction of Belgrade sewer system announced – Section beneath river Sava to be 414 meters long, reconstruction of Karaburma tunnel
 Sunday, 28.04.2024.
Sunday, 28.04.2024.
 11:53
11:53
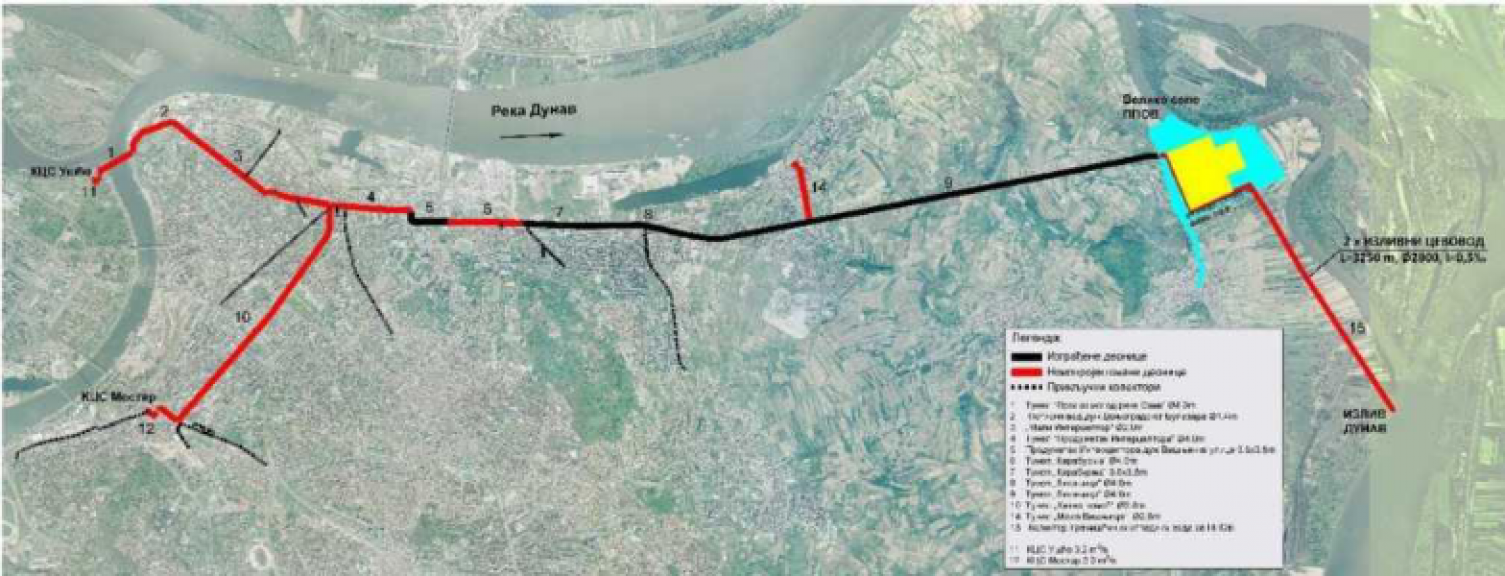
So far, slightly over one half of the interceptor system, which is split into 15 sections and which will have a total length of 13,080 meters, has been built.
The preparation of the urban projects has been commissioned by the PUE Belgrade Waterworks and Sewerage, and they were prepared by the Urban Planning Institute of Belgrade.
The first urban project pertains to Section 1 of the Interceptor, that is, the part which will go below the bed of the river Sava.
The route of said section of the Interceptor (section 1) goes below the bed of the river Sava, from the Sewage Pumping Station “Usce Nova” on the left bank of the Sava, to Vojvode Bojovica Blvd (on the right bank).
The border of the project for the construction of the Interceptor-Section 1 leans on the border of the Urban Project of the SPS “Usce Nova” in Block 15 in New Belgrade, from where, following the route of the corridor of the collector – the syphon beneath the river Sava, in the width of 24 m (10 meters on each side of the tunnel), it continues toward Vojvode Bojovica Blvd with an expansion in the part of the exit structure and encompasses the part of the green area which belongs to the outline of the Kalemegdan Fortress.
For Section 1, the construction of a tube gallery with a diameter of 3,500 or 4,000 mm is planned, in which two pipelines with a diameter of 1,000 mm are to be laid down, by which the waste water from the SPS “Usce Nova” is to be flown to the right bank of the Sava. The total length of the tube gallery is around 414 m.
The exit structure is around 50 m away from the right bank of the Sava, within Vojvode Bojovica Blvd.
The plan is for the used waters of the New Belgrade part of the Central Sewer System, through the planned SPS “Usce Nova” to be flown by the discharge pipeline to the zone of the intersection of Tadeusa Koscuska Street and Vojvode Bojovica Blvd, after which, by the downstream section of the Interceptor, together with the used waters of the remaining parts of the Central Sewer System, they would be gravitationally flown to the location planned for the Veliko Selo waste water treatment facility.
The discharge pipelines from the planned SPS “Usce Nova” are split into two sections. Section 1 is planned as a syphon section, beneath the river Sava, whereas Section 2 is planned as the discharge pipeline on the right bank of the Sava, along Vojvode Bojovica Blvd.
The plan is for the SPS “Usce Nova” to re-pump all the used waters from the drainage basin of Zemun and New Belgrade toward the syphon section beneath the river Sava toward the Interceptor collector, which drains the waters to the future Veliko Selo waste water treatment facility.
The second urban project treats the fifth section of the interceptor and envisages its reconstruction, with the aim of connecting the built section 5 with the other planned and built sections of the Interceptor into a single system which connects the SPS “Usce Nova” and the Veliko Selo waste water treatment facility.
This is the Karaburma tunnel, which begins in the block along Mitropolita Petra and Poenkareova streets and ends at the plaza next to Despota Stefana Blvd in the zone of access to the Pancevo Bridge.
In the continuation of Section 5, the next section of the Interceptor, Section 6, will be built, so the plan is for Section 5 to be connected with the Interceptor Sections 4 and 6 and to comprise the unit of the Interceptor, the main used waters drainage structure of the Central Sewer System, together with the built and planned sections, the project clarifies.
For the preparation of the urban project, the Water Institute “Jaroslav Cerni” prepared the “Preliminary Design for Section 5 – The Project of the Engineering Structure”, which is included in the urban project.
The public presentations of the urban projects will be held from May 7 to 15.
B. P.
 Grad Beograd, Sekretarijat za urbanizam i građevinske poslove
Grad Beograd, Sekretarijat za urbanizam i građevinske poslove
 UrbanistiÄŤki zavod Beograda
UrbanistiÄŤki zavod Beograda
 Institut Jaroslav ÄŚerni a.d. Beograd
Institut Jaroslav ÄŚerni a.d. Beograd
Naš izbor
Most Important News
07.05.2024. | IT, Telecommunications
Biggest Angular conference in the region – NG Belgrade Conf 2024
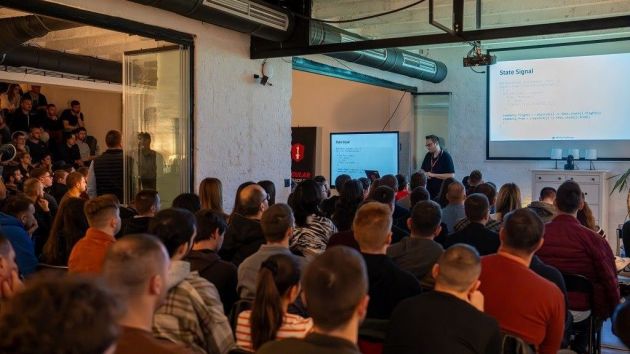
06.05.2024. | Healthcare
Medical doctors and engineers from Nis design instrument which accelerates and improves efficiency of operating procedures – Negotiating with foreign companies about production
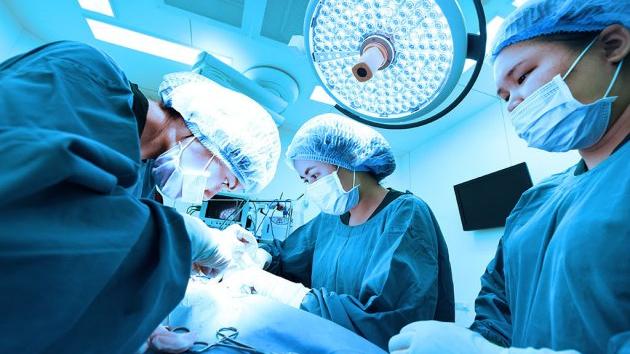
06.05.2024. | Healthcare
06.05.2024. | Construction, Tourism, Sports, Culture, Healthcare
Sijarinska Banja should soon get a new look – Project documentation for reconstruction of rehabilitation center complex being prepared
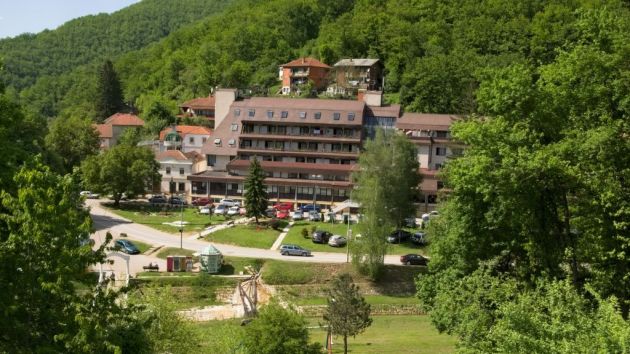
06.05.2024. | Construction, Tourism, Sports, Culture, Healthcare
12.05.2024. | Construction
Companies have been selected to design the Expo 2027 residential complex
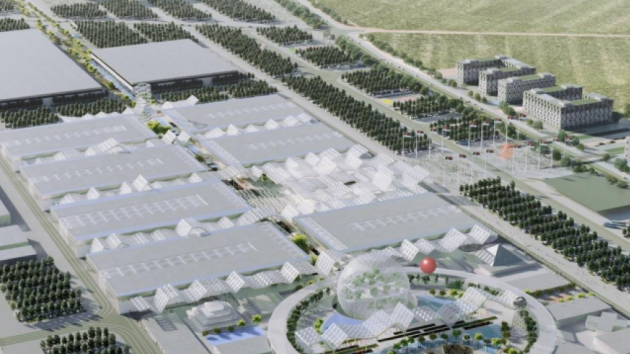
12.05.2024. | Construction
07.05.2024. | Industry, Construction
New Palfinger factory in Nis to start working in June
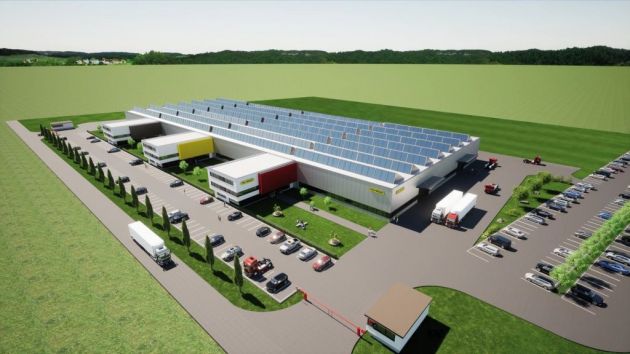
07.05.2024. | Industry, Construction
10.05.2024. | Construction
Belgrade-Zrenjanin-Novi Sad highway - What is being planned on a route over 100 kilometer long?
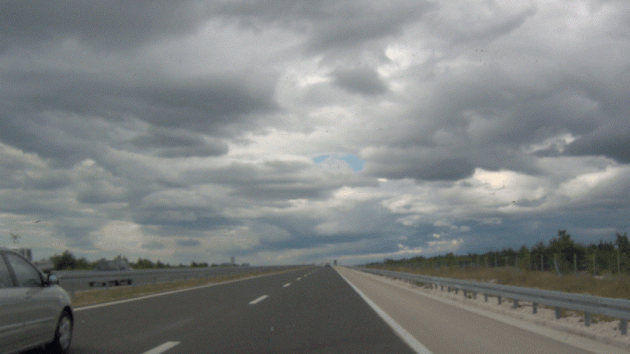
10.05.2024. | Construction


 Izdanje Srbija
Izdanje Srbija Serbische Ausgabe
Serbische Ausgabe Izdanje BiH
Izdanje BiH Izdanje Crna Gora
Izdanje Crna Gora


 News
News







