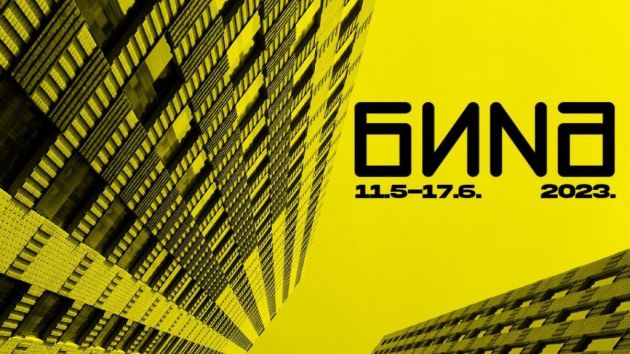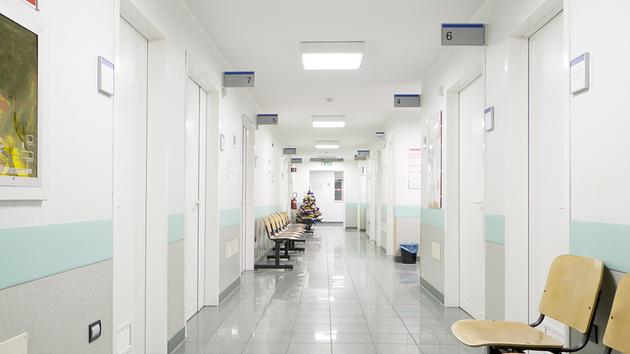Looking for Designer of New Bajloni Market – Underground Garage with 400 Places and Higher Number of Counters Planned (PHOTO)
 Friday, 17.06.2022.
Friday, 17.06.2022.
 10:57
10:57
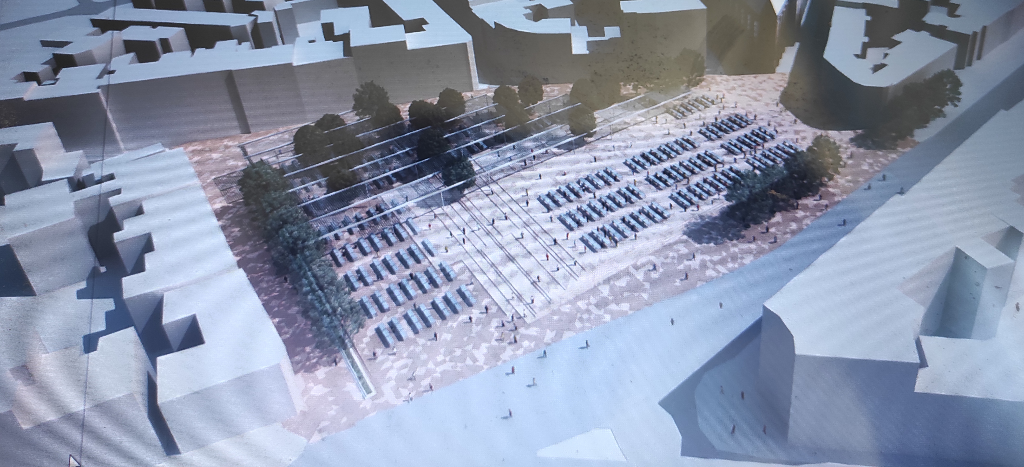
The plan is for all the facilities within the market to be torn down and for new ones to be built in their place. According to the project task, the new market will also have an underground garage.
It is pointed out that the area of the market complex will retain its predominant purpose of the sale, preparation and consumption of food. The plan is to raise the capacities of the counters by around 10-15% (up to 400 counters), depending on the purpose and the type.
– All the existing built and pre-built facilities within the complex are to be removed. The planned intervention of the construction of the new market is to be done in the area of the current market through the construction of underground garage levels with accompanying technical rooms and a square – the documentation says.
The square, it is added, can be organized on two mutually connected and partially canopied levels (according to the first-prize solution).
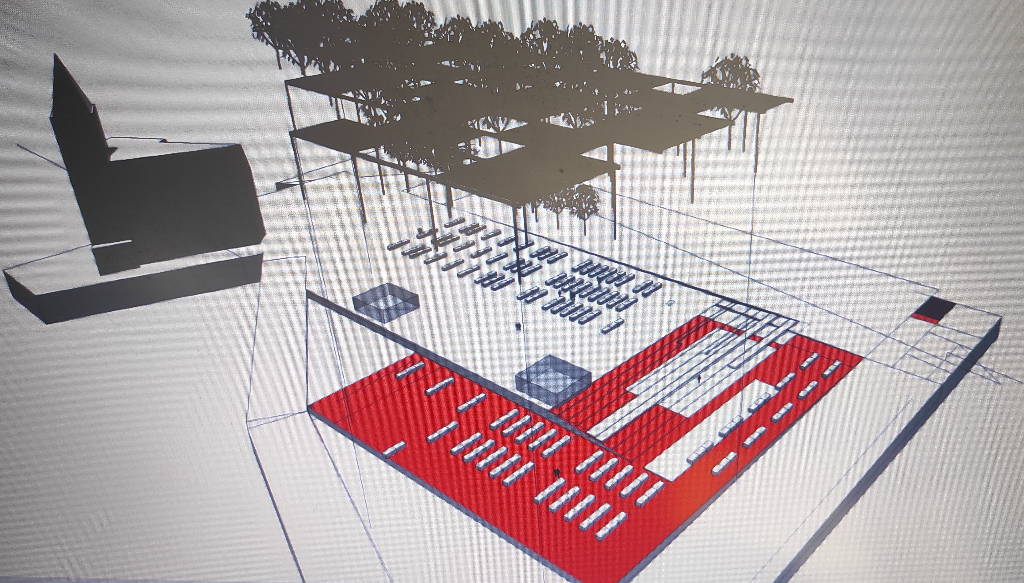
The planned spatial solution of the complex of the market is split into several main units:
1. A public garage on several levels, accessed from Djordja Jovanovica Street, with a capacity of around 400 vehicles;
2. A space for the supply of the market – a warehouse space, refrigeration chambers, a garbage site, delivery vehicle access and other auxiliary areas;
3. The level of a partially canopied square is located at level 0. Through a system of plazas and slightly inclined ramps, this level is connected with the square at level 1. The possibility of having this part of the market work in all weather conditions is planned. This unit features management facilities, facilities for the trade of food products, meat (around 26%), fish (around 11%), a bakery (around 8%), a dairy hall and so on. The total area of the outlets is at least 1,600 m2;
4. Level 0 features a space for storing pre-fabricated counters;
5. A square at level 1, with sales counters, is oriented toward Cara Dusana and Drinciceva streets.
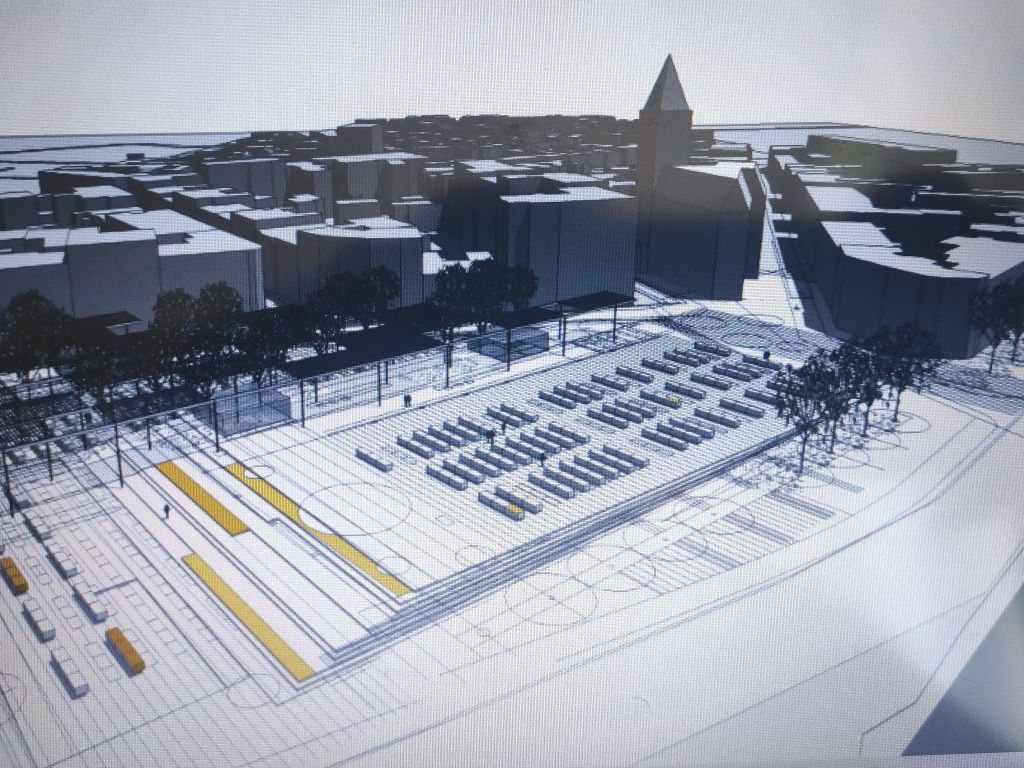
The estimated value of the job is RSD 37 million.
The tender expires on July 20, and other details can be found HERE.
 Grad Beograd
Grad Beograd
Naš izbor
Most Important News
06.04.2024. | Agriculture
Preconditions for Placement of Fresh Blueberries and Dried Plums in Chinese Market Secured
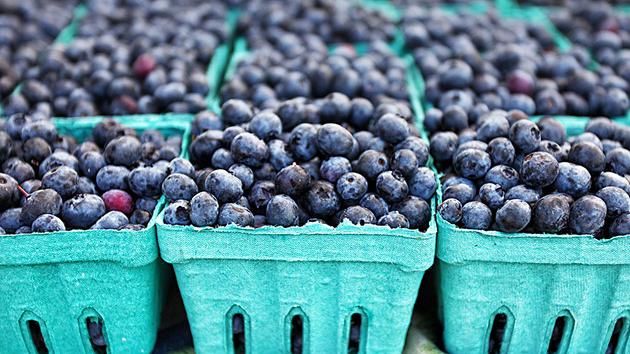
16.04.2024. | News
Jovan Ciric, Leasing Director Retail MPC Properties – MPC Echo symbolizes our desire for good ideas and innovative endeavors to spread freely and bring about positive changes

16.04.2024. | News
10.04.2024. | Finance, IT, Telecommunications, Tourism, Sports, Culture
Creative Industry – What This Serbian Economy Sector Worth EUR 2 Billion Encompasses
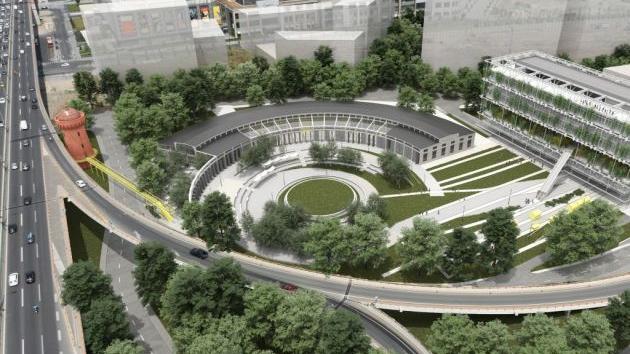
10.04.2024. | Finance, IT, Telecommunications, Tourism, Sports, Culture
25.04.2024. | Construction, Tourism, Sports, Culture
Zlatibor to get recreation lake in “Krst” location – Tender for preparation of documentation for construction of Miladin Pecinar dam opened

25.04.2024. | Construction, Tourism, Sports, Culture
16.04.2024. | News
Economy Fair in Mostar opens – 26 companies from Serbia exhibiting
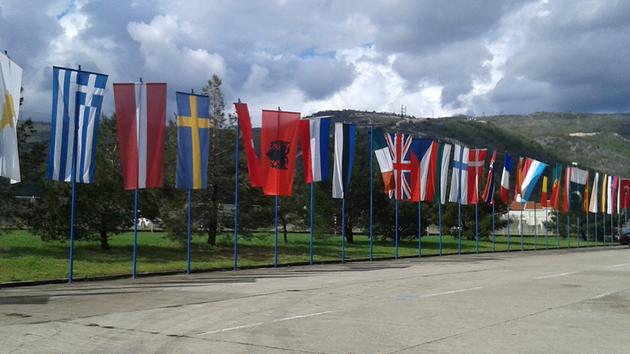
16.04.2024. | News
24.04.2024. | Construction, Tourism, Sports, Culture
The Nis multifunctional cultural center with 2,000 spaces to be built in another location after all – Contest for preliminary design opened
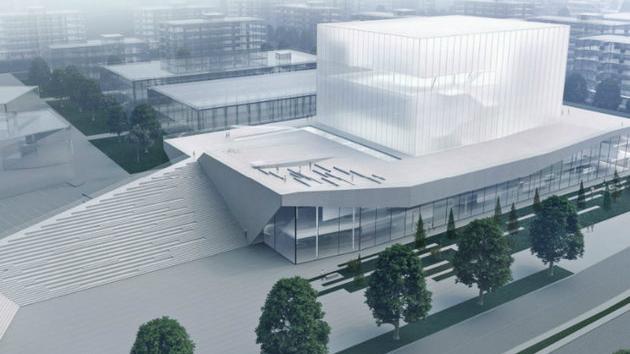
24.04.2024. | Construction, Tourism, Sports, Culture


 Izdanje Srbija
Izdanje Srbija Serbische Ausgabe
Serbische Ausgabe Izdanje BiH
Izdanje BiH Izdanje Crna Gora
Izdanje Crna Gora


 News
News







