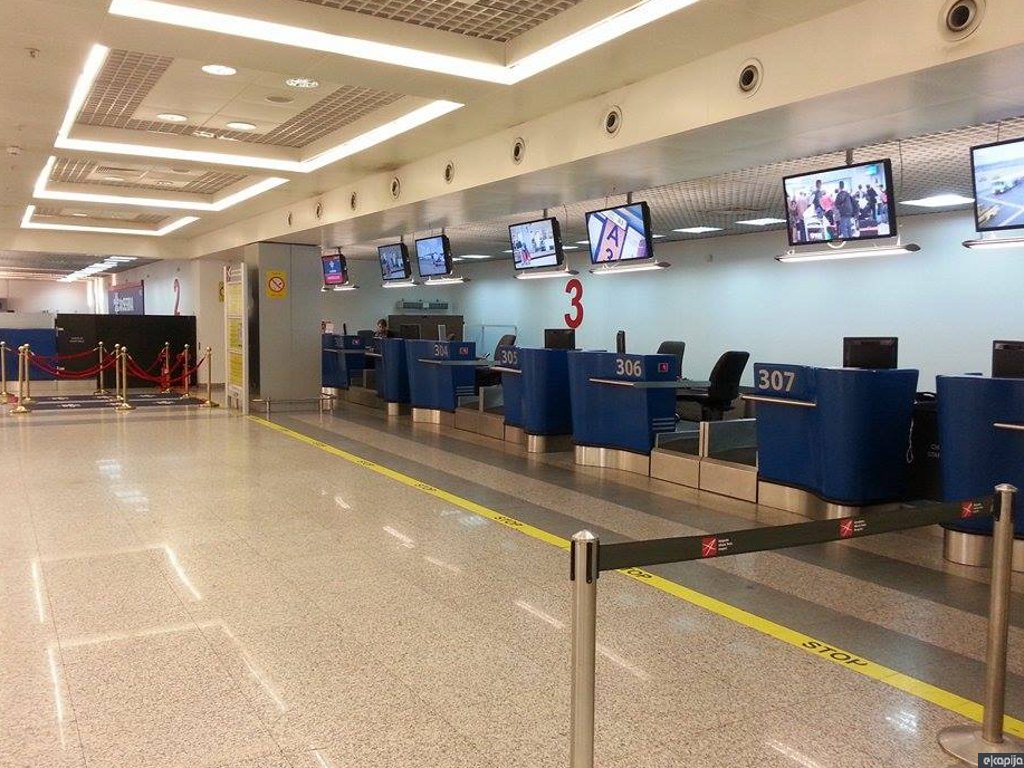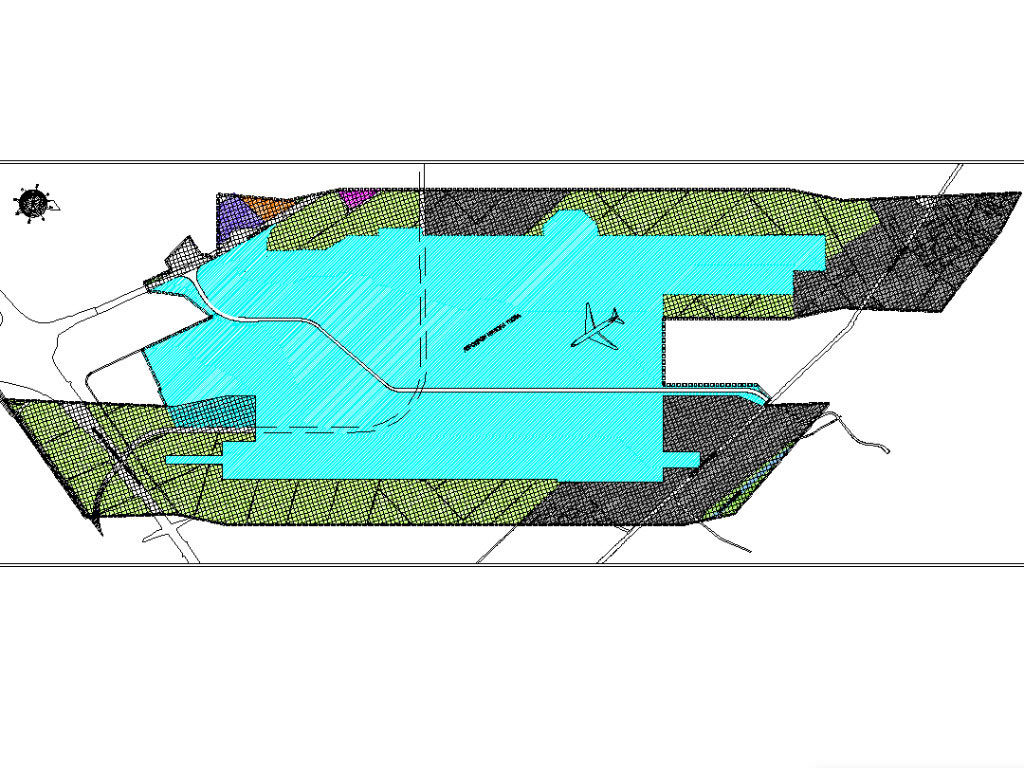Nikola Tesla Airport to develop in 5 stages – Construction of new runway, railway infrastructure, hotel...
Local travelers and the commercial sector, as well as foreign investors, are interested in the development of the Belgrade Nikola Tesla Airport. A plan defining the purpose, capacities and contents of the 1989 ha airport complex has finally been presented to the public.
As urban planners say, the area is large enough for the planned features, and, instead of the former 157,640 square meters of gross building area, according to the plan, it is possible to build as much as 1,118,065 square meters at the Belgrade Airport.
One of the most important projects is the takeoff and landing runway, which will be built in the southeastern section of the airport complex, parallel to the existing runway, whose proportions are 3500x60 m. The capacity of the runways would enable around 80 operations an hour. The existing runway would be used for landings from the west, and the new one for takeoffs towards the east, above a relatively unpopulated area.
The extension of the platforms has also been planned, i.e. the number of parking spots for aircraft, in line with the future needs of the air traffic.
In order to connect the airport with the rest of the city more efficiently, a passenger railway has also been planned. By introducing passenger railway transport, the accessibility of the airport would greatly increase, and with that the quality of service.
The possibility of connecting the central city area by BG Voz lines through the Novi Beograd station in the block 42, as well as through an underground route through the Sava amphitheater area has also been pointed out.
As urban planners say, the area is large enough for the planned features, and, instead of the former 157,640 square meters of gross building area, according to the plan, it is possible to build as much as 1,118,065 square meters at the Belgrade Airport.
One of the most important projects is the takeoff and landing runway, which will be built in the southeastern section of the airport complex, parallel to the existing runway, whose proportions are 3500x60 m. The capacity of the runways would enable around 80 operations an hour. The existing runway would be used for landings from the west, and the new one for takeoffs towards the east, above a relatively unpopulated area.
The extension of the platforms has also been planned, i.e. the number of parking spots for aircraft, in line with the future needs of the air traffic.
In order to connect the airport with the rest of the city more efficiently, a passenger railway has also been planned. By introducing passenger railway transport, the accessibility of the airport would greatly increase, and with that the quality of service.
The possibility of connecting the central city area by BG Voz lines through the Novi Beograd station in the block 42, as well as through an underground route through the Sava amphitheater area has also been pointed out.
To the end of further developing the railway traffic, the plan envisions the realization of a double-track railway line, which should connect the Nikola Tesla Airport with public railway lines within the Belgrade hub (through the existing TPS Zemun station). A corridor 50 meters wide is planned for the realization of this section of the railway, as well as a tunnel section in the airport zone.
Furthermore, a double-track railway line which should connect the airport and the bypass freight single-track railway Batajnica-Surcin-Ostruznica-Beograd Ranzirna is planned at the Surcin station.
Of the side features, the airport will contain a head office building, passenger and cargo terminals, hangars, maintenance and service facilities (technology, catering etc.), a railway station, garages, commercial features (business activities, a hotel, services, retail facilities etc.), industrial features (storage and production facilities etc.), infrastructural areas and structures (substations, a heating plant etc.), public facilities and features (an aviation museum, a post office center, fire stations etc.) and public utility areas (solid waste landfills).
According to the plan, industrial features will take up 432,800 m2 of gross building area, and commercial ones 130,800 m2.
The realization of the project is planned in five stages from 2016 till 2040.
The plan is undergoing early public review until September 12, 2016.
Furthermore, a double-track railway line which should connect the airport and the bypass freight single-track railway Batajnica-Surcin-Ostruznica-Beograd Ranzirna is planned at the Surcin station.
Of the side features, the airport will contain a head office building, passenger and cargo terminals, hangars, maintenance and service facilities (technology, catering etc.), a railway station, garages, commercial features (business activities, a hotel, services, retail facilities etc.), industrial features (storage and production facilities etc.), infrastructural areas and structures (substations, a heating plant etc.), public facilities and features (an aviation museum, a post office center, fire stations etc.) and public utility areas (solid waste landfills).
According to the plan, industrial features will take up 432,800 m2 of gross building area, and commercial ones 130,800 m2.
The realization of the project is planned in five stages from 2016 till 2040.
The plan is undergoing early public review until September 12, 2016.
Only logged-in users can comment.


 Izdanje Srbija
Izdanje Srbija Serbia Edition
Serbia Edition Serbische Ausgabe
Serbische Ausgabe Izdanje BiH
Izdanje BiH Izdanje Crna Gora
Izdanje Crna Gora














 LinkedIn
LinkedIn Email
Email Copy link
Copy link



