Risan gets tourist complex with 13 houses, swimming pools, cafes - Belgrade-based Normotic studio provided the best solution for the T2 settlement (PHOTO)
 Thursday, 08.01.2015.
Thursday, 08.01.2015.
 16:07
16:07

The agency released competition and the project investor is (and competition procuring entity) is IDC - International Development Corporation and Yurii Dolgulev. Executor-designer is je "All-ing" from Kotor.
New tourist settlement will be located at the location of former "Ljekobilje" in Risan, on two lots, on area of 1 ha.
The first awarded is Belgrade-based "Normotic Studio". Authors of the project are Zoran Dmitrovic, Dragana Andjelkovic-Rancic, Natalija Paunovic, Marija Radojlovic, Vidoje Djukanovic, Predrag Markovi and Zoran Damjanovic.
Urban concept
The jury’s explanation says the concept maintains urban form of seaside town in order to provide pleasant atmosphere, both at individual and collective level. Planned concept keeps the position of the existing main access where pedestrian paths and roads are separated, directed at underground garage with 60 places and 13 parking places at the site level. Vehicle are not planned to move around the complex except from ambulance cars. The entire complex is a pedestrian zone.
Proposed solution has 13 houses and one building of mixed facilities, floors P+2. The tourist center comprises 73 residential units, sufficient number of parking places in an underground garage as well as necessary supplementary facilities for sports activities and vacation.

Architectural solution is formed on the basis of traditional when it comes to volume, shape and look, making a Mediterranean house while organization and architectural details are made in a modern way.
Certain benefits were provided for each kind of an accommodation unit regadkess of its position and orientation, as well as on-site. Every unit has an open space which greatly affects quality of vacation at the seaside. Yard is a part of the ground floor accommodation units and precious terraces are formed for higher floors. Landscape outline of space is indented. Street palms frame tourist settlement, providing to each group and open space a pleasant environment enriched with urban furniture.
The second-ranked is the proposal of the design bureau M+ from Novi Sad. Details are available OVDE.
The third-ranked is also Novi Sad-based Salt&Water Studio. Their proposal with photos is available OVDE.
PHOTO GALLERY:




 Agencija za izgradnju i razvoj Herceg Novi doo Herceg Novi
Agencija za izgradnju i razvoj Herceg Novi doo Herceg Novi
 Salt & Water Novi Sad
Salt & Water Novi Sad
 IDC Framingham - USA
IDC Framingham - USA
Most Important News
06.04.2024. | Agriculture
Preconditions for Placement of Fresh Blueberries and Dried Plums in Chinese Market Secured
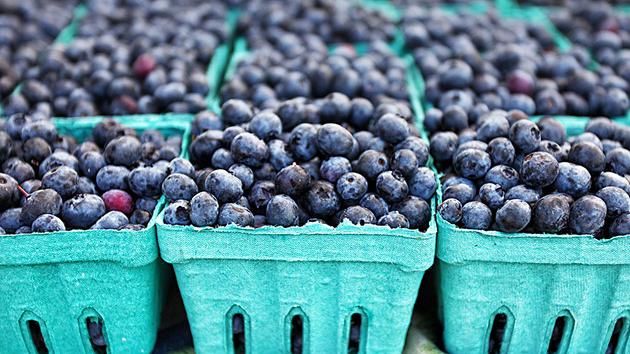
16.04.2024. | News
Jovan Ciric, Leasing Director Retail MPC Properties – MPC Echo symbolizes our desire for good ideas and innovative endeavors to spread freely and bring about positive changes
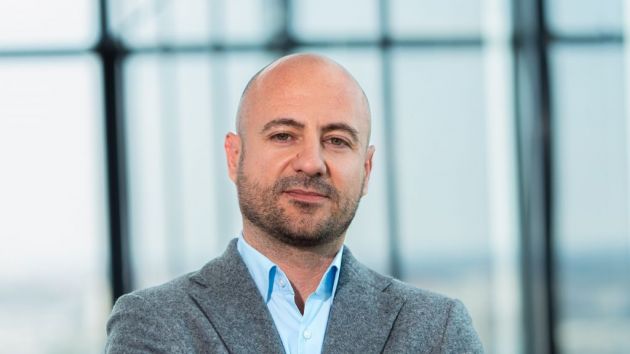
16.04.2024. | News
10.04.2024. | Finance, IT, Telecommunications, Tourism, Sports, Culture
Creative Industry – What This Serbian Economy Sector Worth EUR 2 Billion Encompasses
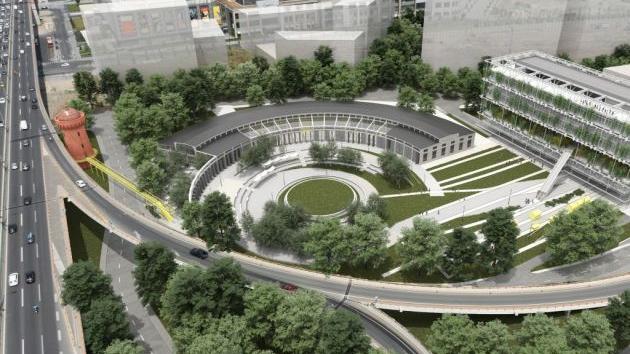
10.04.2024. | Finance, IT, Telecommunications, Tourism, Sports, Culture
29.04.2024. | Construction, Transport
Tender for reconstruction of water tower and construction of footbridge within Lozionica worth EUR 12.6 million opened
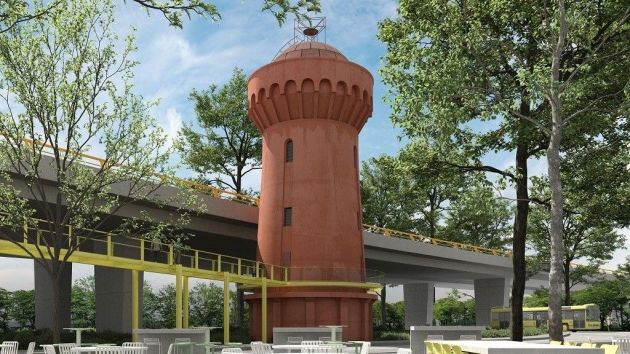
29.04.2024. | Construction, Transport
16.04.2024. | News
Economy Fair in Mostar opens – 26 companies from Serbia exhibiting
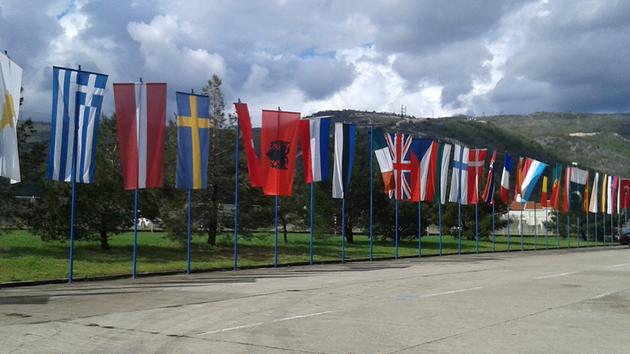
16.04.2024. | News
28.04.2024. | Industry, Construction
Sombor sells 21 ha of land in Industrial Zone

28.04.2024. | Industry, Construction


 Izdanje Srbija
Izdanje Srbija Serbische Ausgabe
Serbische Ausgabe Izdanje BiH
Izdanje BiH Izdanje Crna Gora
Izdanje Crna Gora


 News
News






