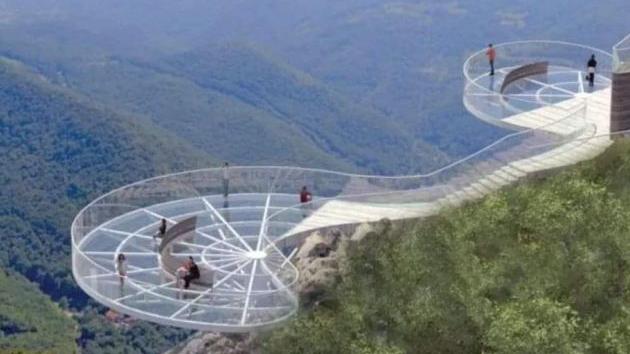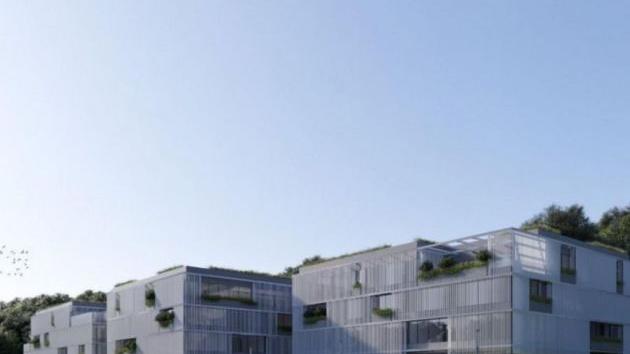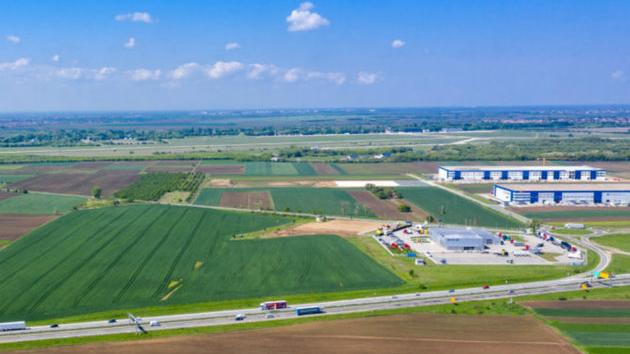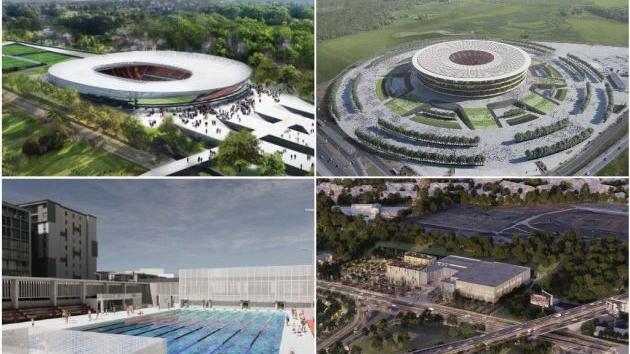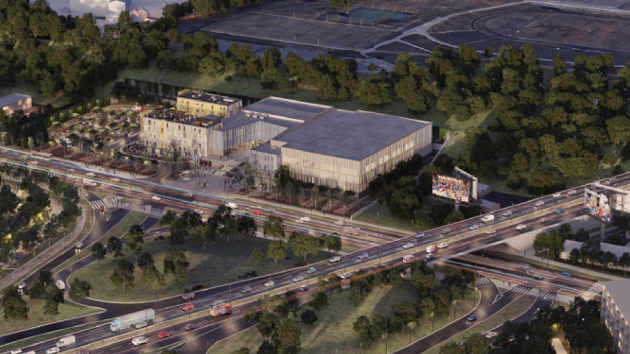Volleyball Training Center to be Built in New Belgrade – Halls, Sports Courts, Accommodation Capacities for Athletes, Restaurant and Other Facilities to be Built on 20,000 m2 Along Tosin Burnar Street
 Thursday, 04.11.2021.
Thursday, 04.11.2021.
 12:48
12:48
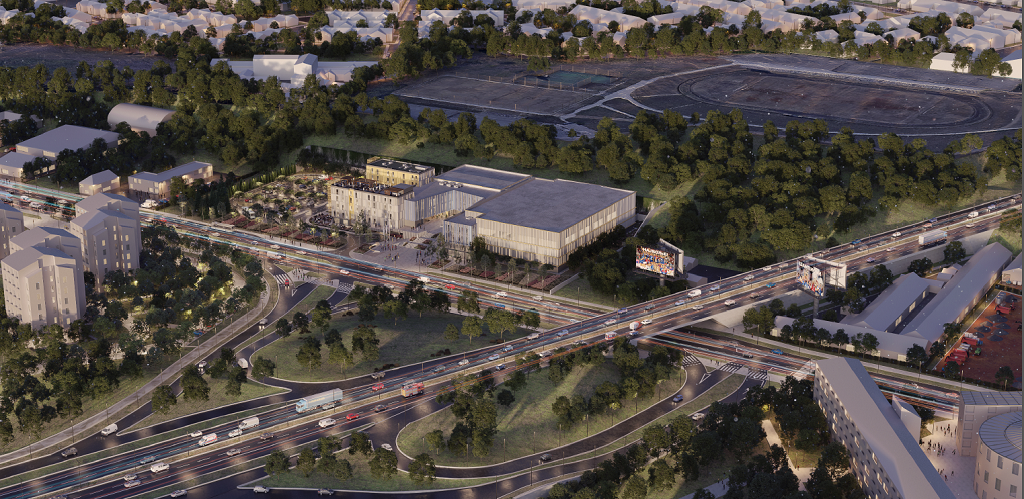
The location where the construction is planned is a steep slope, an undeveloped area, overgrown with grass and shrubbery. Road and pedestrian access is from the main traffic route Tosin Bunar Street. Nearby is the overpass of the highway through Belgrade with an access interchange. Diagonally from it is the complex of the facilities for the accommodation of students in Block 34, and the existing residential high rises in Block 37 are across the road.
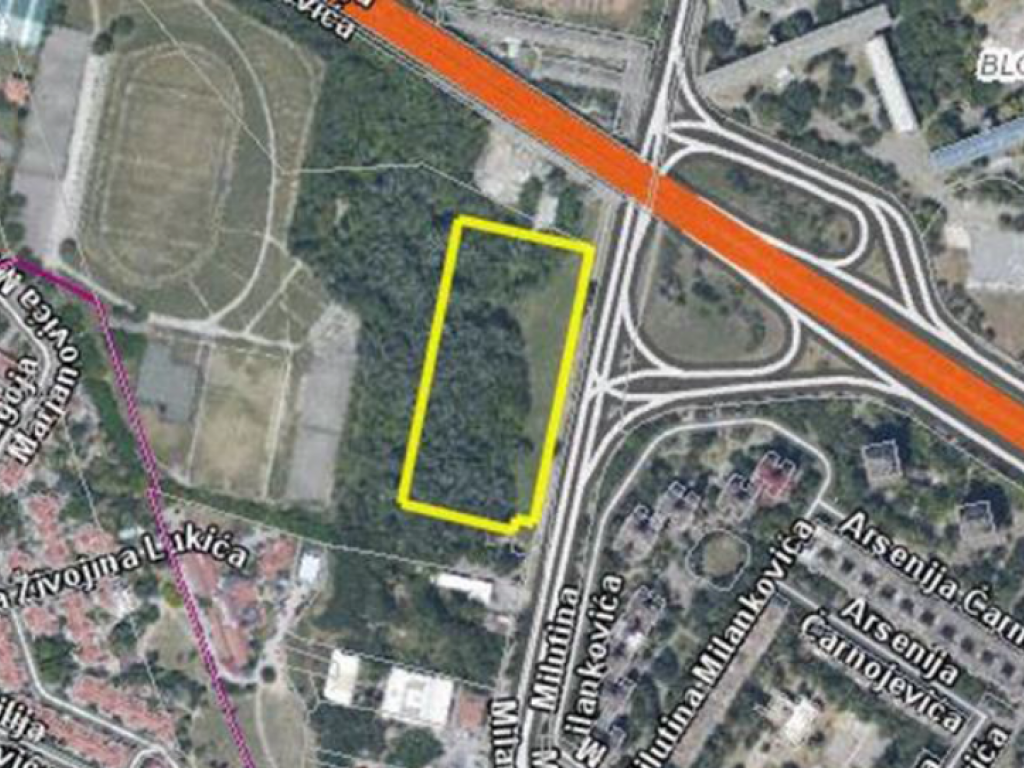
The complex of the Volleyball Training Center consists of three main, functionally connected units with accompanying elements: the training hall (three courts), the hall for sand volleyball (two courts), accommodation capacities for athletes, the connective part – accompanying sports and business space features (medical center, gym, offices in the function of sports), two garages with technical rooms, an access flat area and free and green areas with internal traffic routes.
According to the urban planning project, prepared by Energoprojekt Urbanizam i arhitektura, the total gross area of the facility will be 20,837.16 m2 and have six floors (including the ground floor).
The deadline for the submission of bids for the preparation of the technical documentation and the construction is December 9, 2021.
The ground floor consists of two garages with separate parking spaces with a total capacity of 53 parking spaces, technical rooms, a training hall with accompanying and side rooms and the entrance hall of the accommodation space for athletes with a restaurant.
The first floor is planned with staircase flat areas from the direction of the outdoor parking lot and pedestrian access to the complex from the direction of Tosin Bunar Street, the stands of the training hall, the halls for sand volleyball and a space for spectators, accompanying and side rooms in the function of sports, accompanying business activities and accommodation spaces for athletes. The training hall area is observed in its full surface, but is not calculated into the total area.

The second floor encompasses the space of the training hall lodge, a medical block and both branches of the accommodation rooms for athletes. Two rooms adapted for people with disabilities are planned in the branch closer to Tosin Bunar Street. The stands and the training hall area, as well as the sand volleyball hall area, are observed in this floor too, but are not calculated into the total area.
The third floor encompasses both branches of the accommodation rooms for athletes and the second level of the medical block, that is, the gym. Also, both halls with the accompanying spaces for spectators can also be observed on this level, but are not calculated into the total area. In the branch of the accommodation spaces for athletes which is closer to Tosin Bunar Street, two rooms adapted for people with disabilities are planned.
The fourth floor consists of accommodation rooms for athletes in both branches of the facility, and the remaining part of the facility is covered by roof surfaces.
The fifth floor consists of accommodation spaces for athletes in the branch of the facility at the depth of the parcel, whereas the branch closer to Tosin Bunar Street is a usable roof balcony with an access staircase area.
 Ministarstvo za javna ulaganja Republike Srbije
Ministarstvo za javna ulaganja Republike Srbije
 Energoprojekt Urbanizam i arhitektura a.d. Beograd
Energoprojekt Urbanizam i arhitektura a.d. Beograd
Naš izbor
Most Important News
06.04.2024. | Agriculture
Preconditions for Placement of Fresh Blueberries and Dried Plums in Chinese Market Secured

16.04.2024. | News
Jovan Ciric, Leasing Director Retail MPC Properties – MPC Echo symbolizes our desire for good ideas and innovative endeavors to spread freely and bring about positive changes
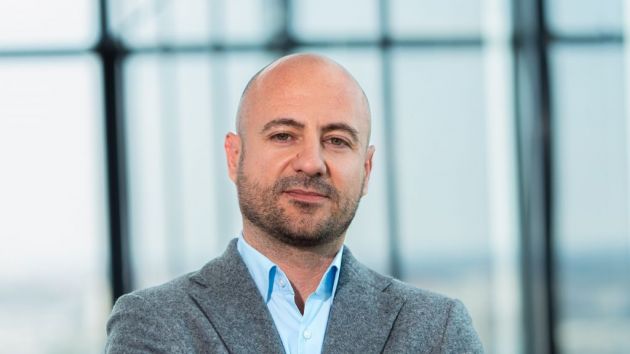
16.04.2024. | News
10.04.2024. | Finance, IT, Telecommunications, Tourism, Sports, Culture
Creative Industry – What This Serbian Economy Sector Worth EUR 2 Billion Encompasses
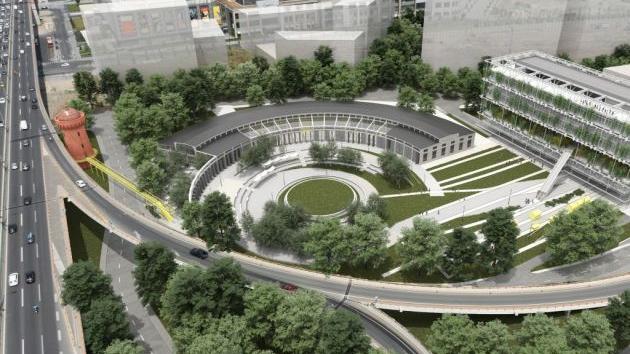
10.04.2024. | Finance, IT, Telecommunications, Tourism, Sports, Culture
27.04.2024. | Construction, Tourism, Sports, Culture
Regional football centers to be built in Novi Sad and Nis

27.04.2024. | Construction, Tourism, Sports, Culture
16.04.2024. | News
Economy Fair in Mostar opens – 26 companies from Serbia exhibiting
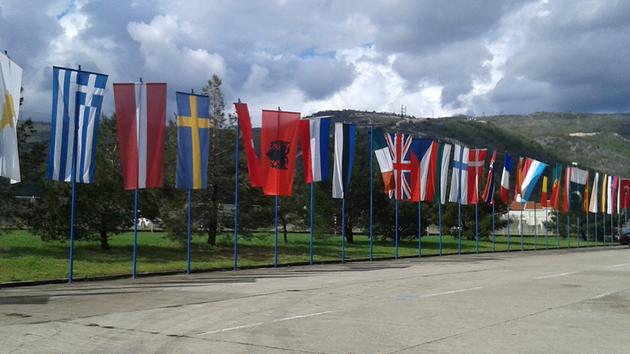
16.04.2024. | News
26.04.2024. | Industry, Construction
Plans for continuation of construction of Belgrade sewer system announced – Section beneath river Sava to be 414 meters long, reconstruction of Karaburma tunnel

26.04.2024. | Industry, Construction


 Izdanje Srbija
Izdanje Srbija Serbische Ausgabe
Serbische Ausgabe Izdanje BiH
Izdanje BiH Izdanje Crna Gora
Izdanje Crna Gora


 News
News







