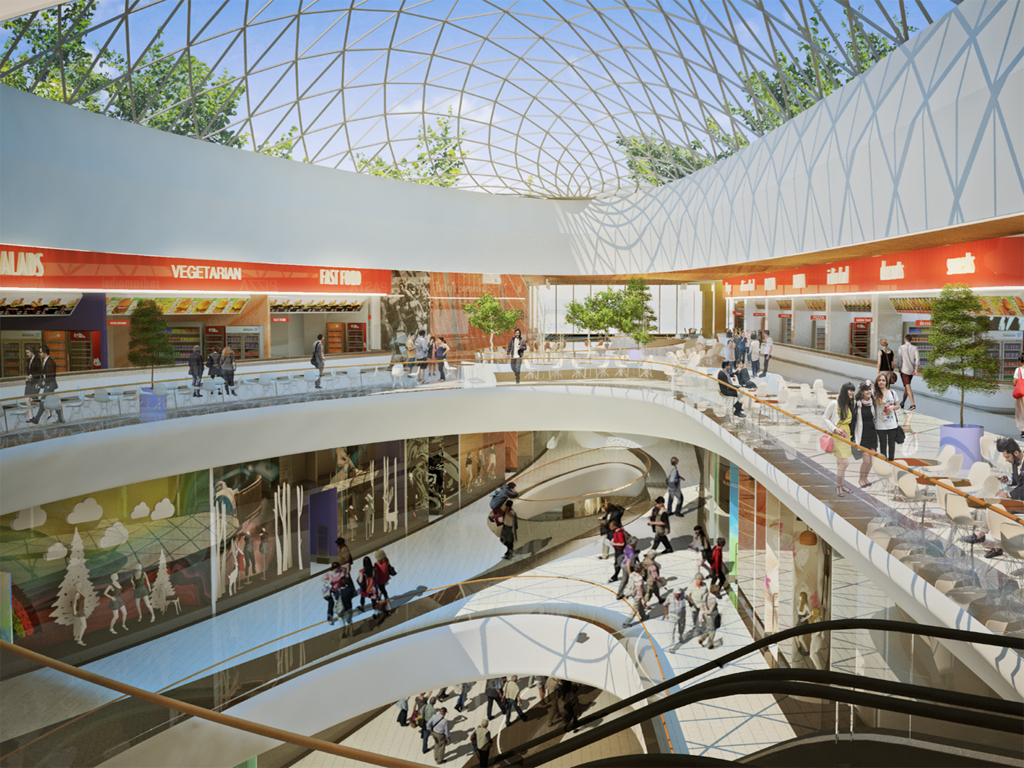Preparations for construction of Promenada Novi Sad shopping mall advancing
The preparations for the construction of the Promenada Novi Sad shopping mall are in progress. The public presentation of the urban project of the future shopping mall has been in progress since January 9 at the City Administration of Urban Planning, and the document can be viewed until January 16 (10 am till 1 pm).
The urban project of the future shopping mall at Spens envisions the construction of a 115,000 m2 facility.
The construction of Promenada, between the Karadjordje Stadium and SPC Spens can be carried out in two phases. The first one entails the construction of a part of the facility, as well as the entirety of the underground level. The second phase envisions the construction of the ground floor and the first floor of the section of the facility on the corner of Oslobodjenja Blvd and Cara Lazara Blvd.
The future shopping mall of the company NEPI will have the basement, the ground level and three floors, according to the urban project. Underground levels are primarily meant for parking, along with a large hypermarket, whereas commercial features will dominate the ground floor and the first floor.
The second floor is meant for mixed content of entertainment and hospitality character, such as a movie theater, a fitness center, fast food restaurants, as well as classical restaurants, whereas the third floor will house the movie theater’s service features, as well as an open parking lot in the northeast section of the facility.
A roof balcony with green areas and sports and recreation areas will be located above a section of the second floor.
The future shopping mall will have around 1,300 parking spaces, and the total area of the facility with the underground parking lot will amount to around 163,000 m2.
NEPI bought the 33,000 m2 parcel last year for around RSD 3.7 billion.
The conceptual design of the Novi Sad shopping mall was prepared by the Djordje Bajilo Arhitekti design studio based on the tender solution authored by Romania’s HBRO and Austria’s HB Design & Handels GMBH. NEPI announces more details on the look of the future facility for eKapija after the building permit has been acquired, which is expected to happen this February.
The urban project of the future shopping mall at Spens envisions the construction of a 115,000 m2 facility.
The construction of Promenada, between the Karadjordje Stadium and SPC Spens can be carried out in two phases. The first one entails the construction of a part of the facility, as well as the entirety of the underground level. The second phase envisions the construction of the ground floor and the first floor of the section of the facility on the corner of Oslobodjenja Blvd and Cara Lazara Blvd.
The future shopping mall of the company NEPI will have the basement, the ground level and three floors, according to the urban project. Underground levels are primarily meant for parking, along with a large hypermarket, whereas commercial features will dominate the ground floor and the first floor.
The second floor is meant for mixed content of entertainment and hospitality character, such as a movie theater, a fitness center, fast food restaurants, as well as classical restaurants, whereas the third floor will house the movie theater’s service features, as well as an open parking lot in the northeast section of the facility.
A roof balcony with green areas and sports and recreation areas will be located above a section of the second floor.
The future shopping mall will have around 1,300 parking spaces, and the total area of the facility with the underground parking lot will amount to around 163,000 m2.
NEPI bought the 33,000 m2 parcel last year for around RSD 3.7 billion.
The conceptual design of the Novi Sad shopping mall was prepared by the Djordje Bajilo Arhitekti design studio based on the tender solution authored by Romania’s HBRO and Austria’s HB Design & Handels GMBH. NEPI announces more details on the look of the future facility for eKapija after the building permit has been acquired, which is expected to happen this February.
Only logged-in users can comment.


 Izdanje Srbija
Izdanje Srbija Serbia Edition
Serbia Edition Serbische Ausgabe
Serbische Ausgabe Izdanje BiH
Izdanje BiH Izdanje Crna Gora
Izdanje Crna Gora














 LinkedIn
LinkedIn Email
Email Copy link
Copy link


