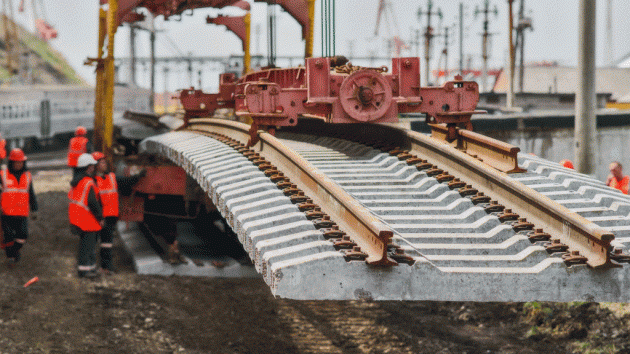New Tourist Complex to be Raised on Tara – Construction on Over 30,000 m2 Planned in Kaludjerske Bare Settlement
 Monday, 30.08.2021.
Monday, 30.08.2021.
 09:18
09:18
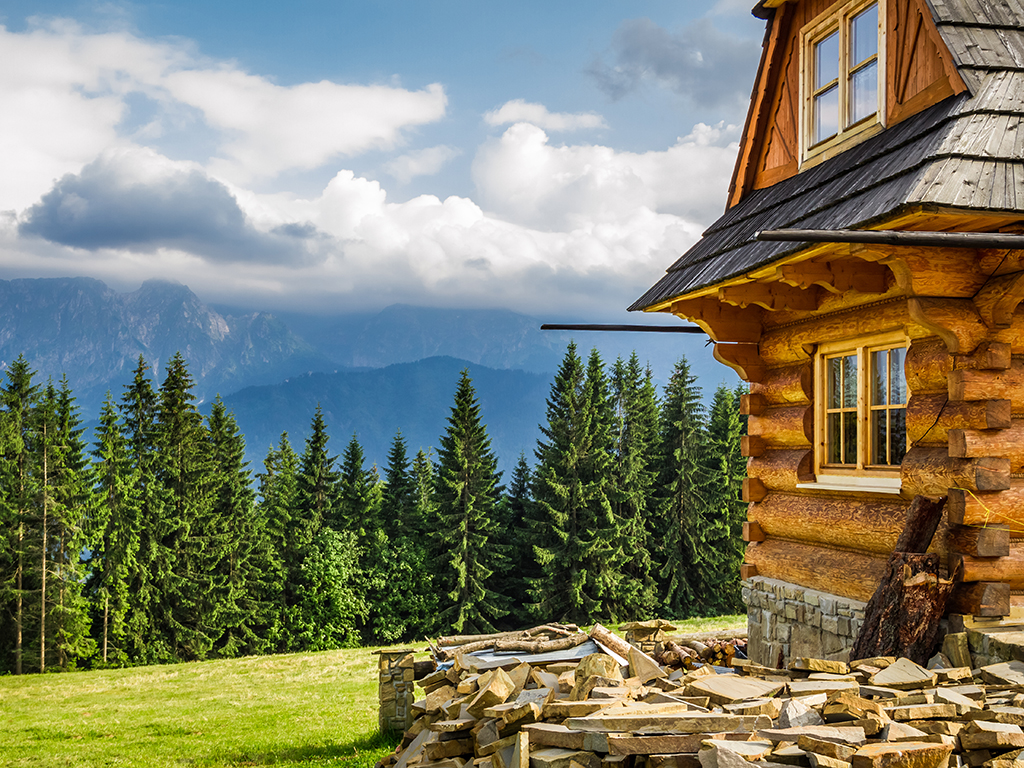
According to Detailed Regulation Plan, which has been put up for an early public review, the total area of the parcel for the construction is 30,204 m2 with a front toward an uncategorized municipal road of around 100 meters. The construction of a residential-tourist complex which consists of several facilities is planned on the parcel.
The maximum number of floors of the new tourist accommodation and hospitality facilities is four (including the ground floor and the loft). As for the auxiliary facilities, they can have a ground floor and a loft (maximum height = 7 meters). The construction of basement rooms is possible if there are no geomechanical or hydrogeological obstacles.
– The construction and reconstruction of the facilities should contribute to the quality, recognizability and uniqueness of the area. The visual, proportional, microurbanistic and other elements of the local architectural heritage should be used to their fullest extent (being reminiscent of the folk architecture in a modern architectural form, but also using a traditional arrangement and manner of parcel development) – the plan says.
The use of local natural materials for facades (plastering and painting the facades white; the covering of the walls and porches with wood; the covering of basement and plinth sections with stone etc.), windows (window lids etc.), roofs (roof covering made of stone or wood shingles etc.), outdoor areas (stone slabs, granite blocks, grid elements and greenery, with as little concrete, asphalt and paving with modern materials as possible) and other elements is a given. Also, environmentally-friendly construction materials and the potentials of the location for the bioclimate-oriented designing of the facilities are envisaged.
The plan developer is the Belgrade-based “Jugoslovenski institute za urbanizam i stanovanje”.
I. M.
Naš izbor
Most Important News
06.04.2024. | Agriculture
Preconditions for Placement of Fresh Blueberries and Dried Plums in Chinese Market Secured
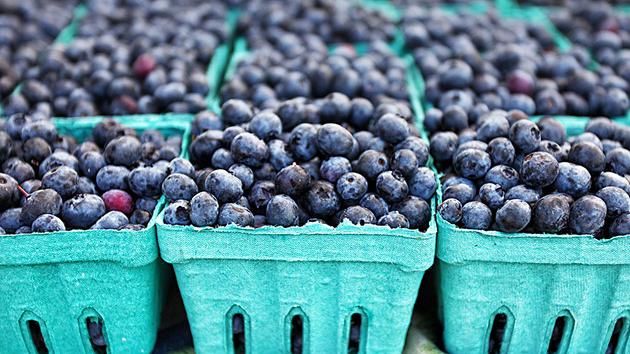
16.04.2024. | News
Jovan Ciric, Leasing Director Retail MPC Properties – MPC Echo symbolizes our desire for good ideas and innovative endeavors to spread freely and bring about positive changes
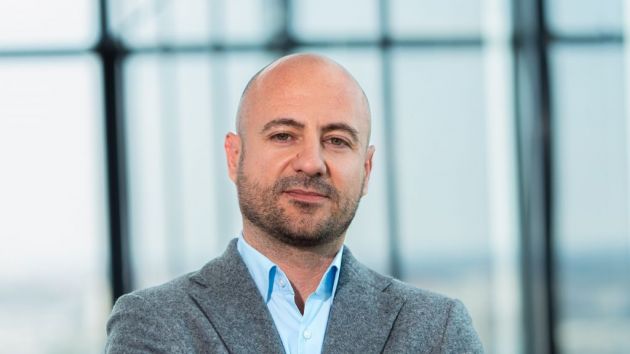
16.04.2024. | News
10.04.2024. | Finance, IT, Telecommunications, Tourism, Sports, Culture
Creative Industry – What This Serbian Economy Sector Worth EUR 2 Billion Encompasses
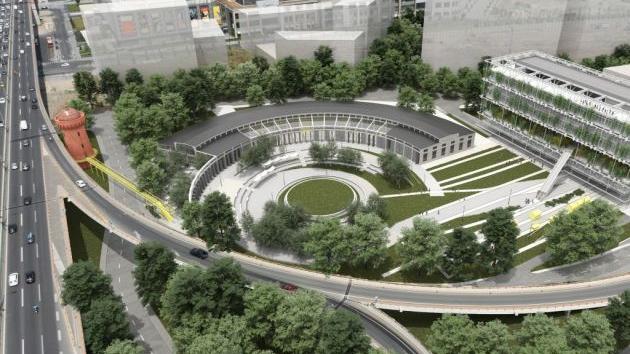
10.04.2024. | Finance, IT, Telecommunications, Tourism, Sports, Culture
22.04.2024. | Transport
City of Belgrade selling garages – Initial price EUR 7,000
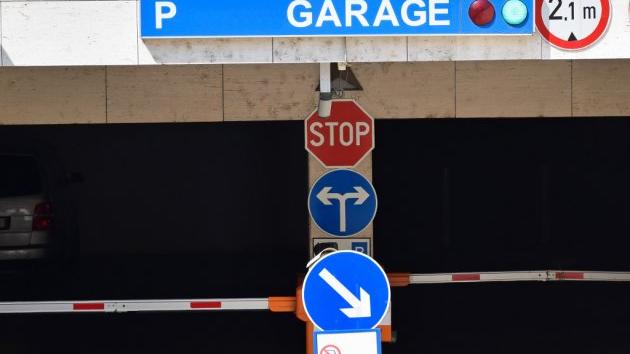
22.04.2024. | Transport
16.04.2024. | News
Economy Fair in Mostar opens – 26 companies from Serbia exhibiting
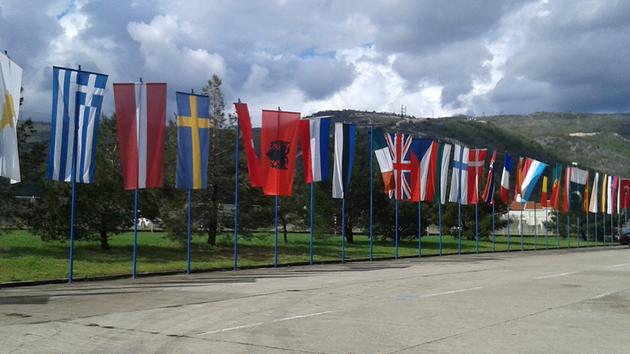
16.04.2024. | News
22.04.2024. | News
German retail chain Mix Markt to open first stores in Serbia in three locations on April 29
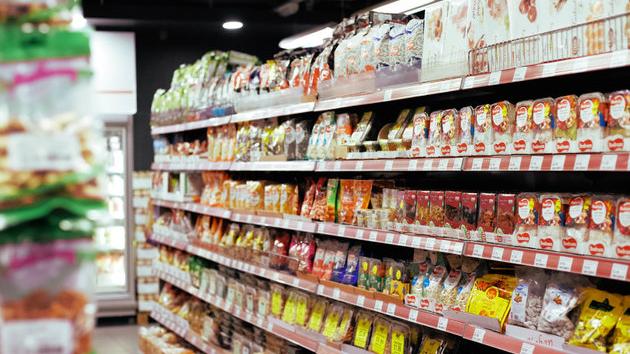
22.04.2024. | News


 Izdanje Srbija
Izdanje Srbija Serbische Ausgabe
Serbische Ausgabe Izdanje BiH
Izdanje BiH Izdanje Crna Gora
Izdanje Crna Gora


 News
News








