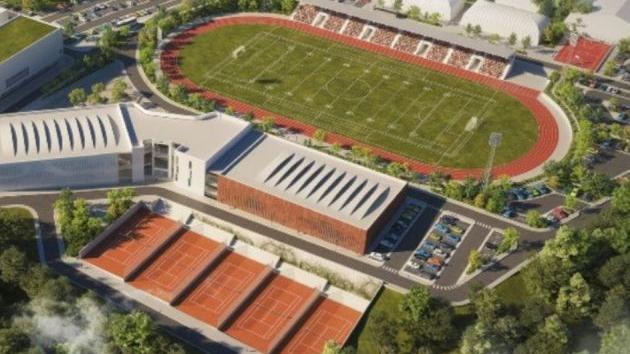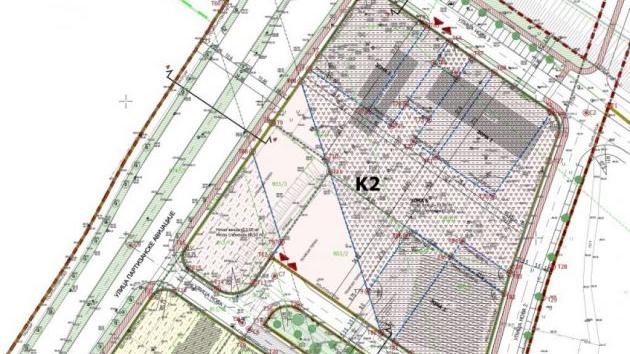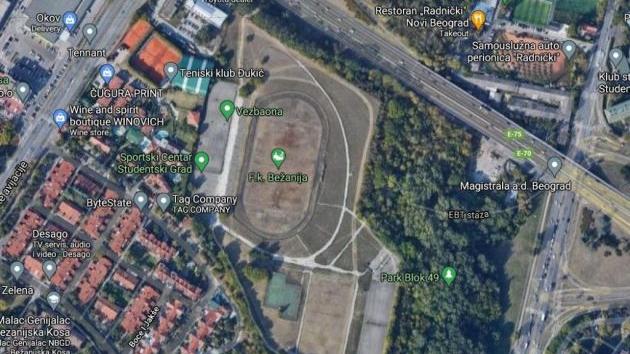New Sports Town to be Raised in Bezanijska Kosa – Three Halls, Residential Facilities and New Courts to be Built for University Games 2023
 Wednesday, 30.06.2021.
Wednesday, 30.06.2021.
 14:22
14:22
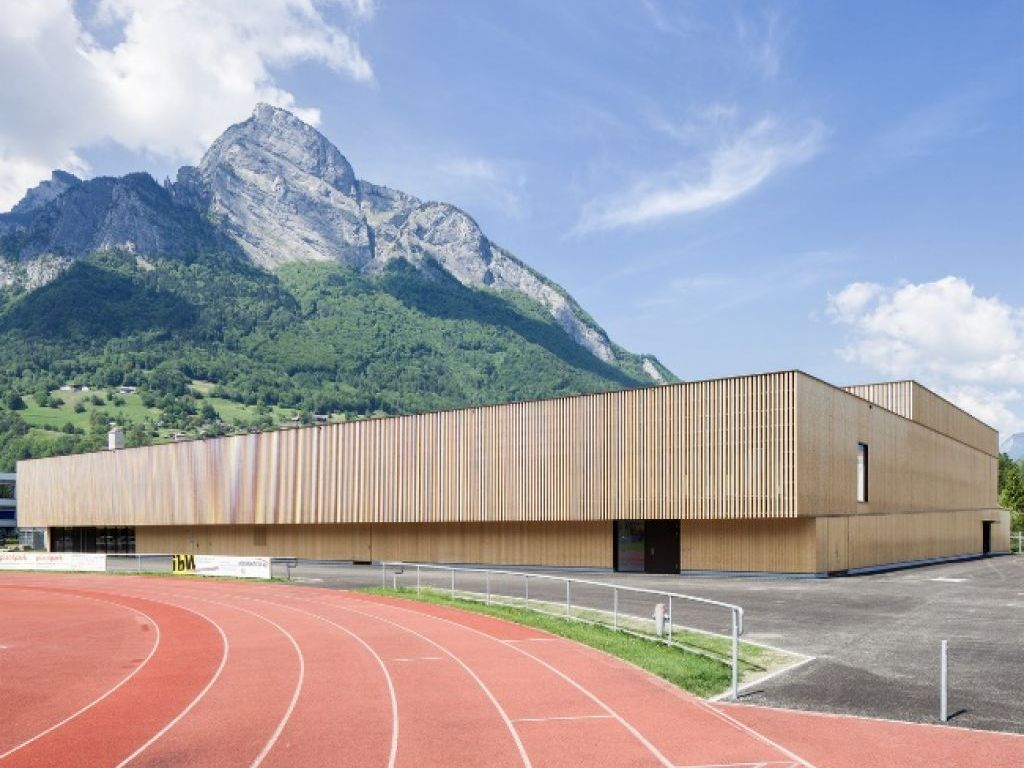
According to the project task which is an integral part of the tendering documentation, the construction of the complex will create the conditions for organizing student tournaments, and the primary goal is the organization of the University Games 2023, a tournament that would be held within the newly built sports complex.
The future sports complex will be located in the Belgrade neighborhood of Bezanijska Kosa, on an area of 98,712 m2. The parcels are located within the block bordered by Arsenija Carnojevica Blvd on the north side, Tosin Bunar Street on the east side, Partizanske Avijacije Street on the west side and Blagoja Marjanovica Mose Street on the south side.
According to the project, due to the rationalization of the investment, the idea is for most of the existing sports courts to be kept or repurposed into other sports courts.
The main sports court with stands and a running track should remain in its current position. The dimensions of the grass field should primarily allow for soccer, rugby and American football matches. The running track needs to be reproportioned to match all the athletics standards, in order to allow for the organization of tournaments. The existing concrete stands should be used, reconstructed and covered, and their capacities should be close to 3,000-5,000 seats.
The six existing basketball courts, according to the plan, are to remain where they are, and, depending on the state of the floors, reconstruction and potential replacement of the hoops needs to be planned.
Instead of the soccer courts in the south side of the parcel, five tennis courts are planned, with minimal stands on the western side.
In addition to sports courts, additional sports features need to be planned, such as trim tracks, chess tables, bocce courts, artificial climbing rocks, outdoor gyms and similar features.
New courts
In line with the needs of the University of Belgrade, three sports courts need to be built, with an administrative section, a conference center and other features such as a gym, spaces for cultural and art associations, additional sports courts for table tennis, squash…
According to the conceptual solution of the Expert Team, these features are distributed across two sports facilities: main sports hall and a secondary facility – sides sports halls.
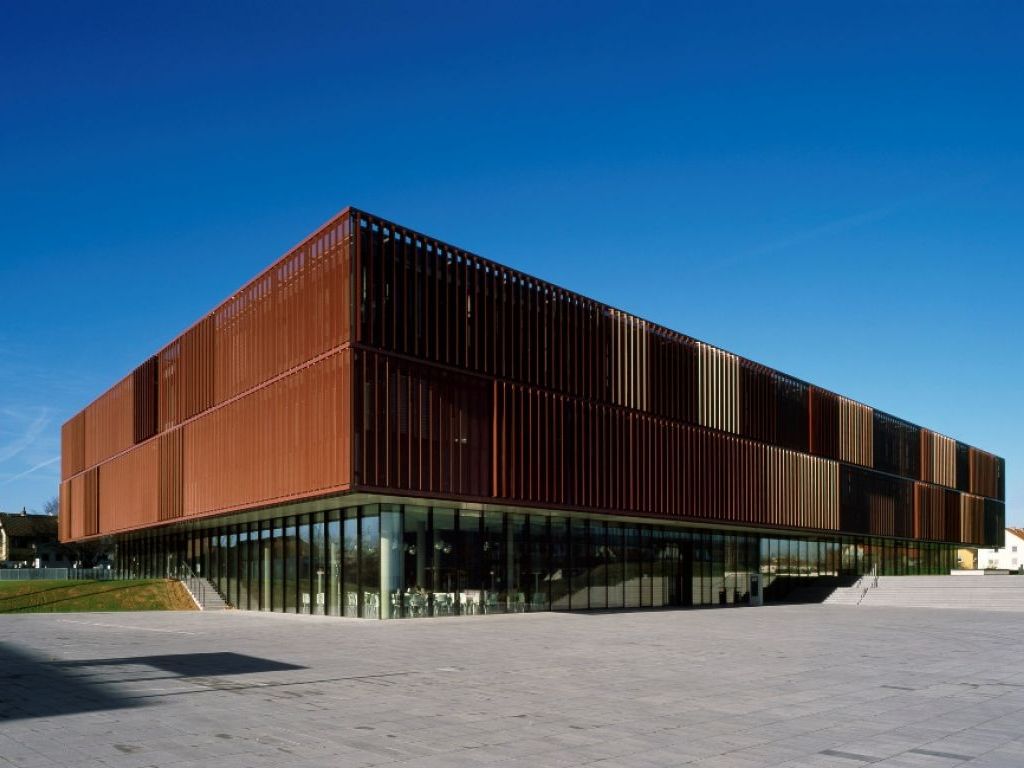
Residential facilities with 100 residential units
The residential part of the sports center, according to the project, is located in the eastern part of the complex, between the side facility and the future volleyball center. The facility should consist of two parts: a north part as a gallery with an atrium between the two three-story facilities and a south part as a five-story single-tract building.
Maximum usage of “green architecture” in residential facilities is required, in the form of green roofs and walls and a selection of natural materials.
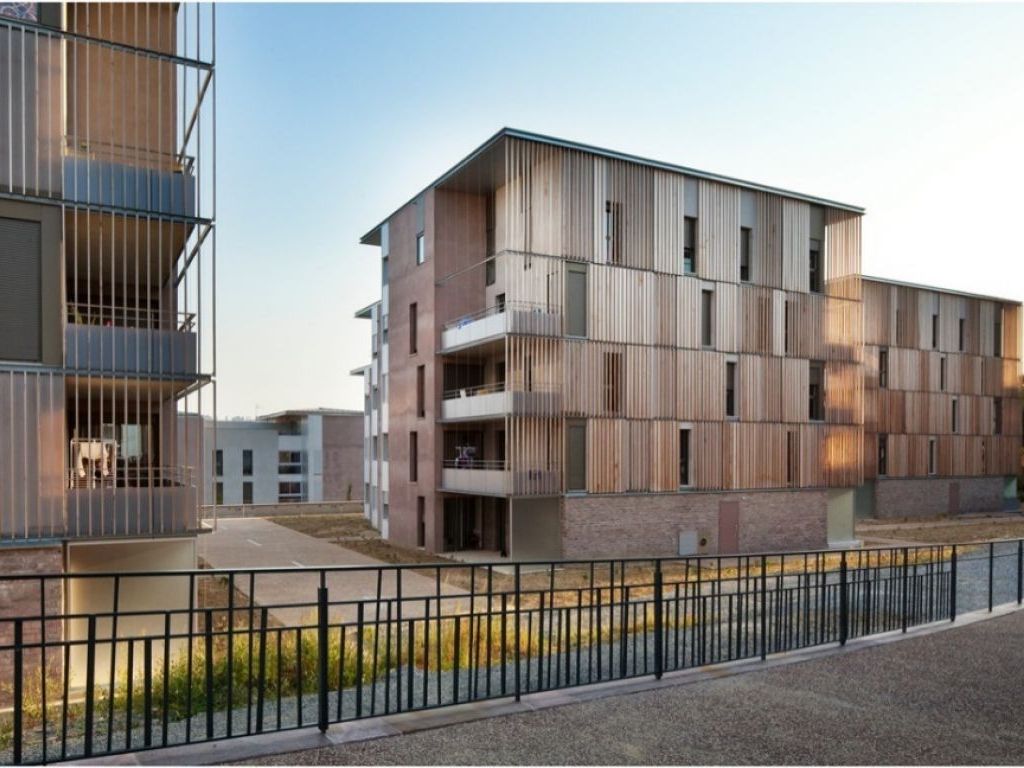
I. Milovanovic
Naš izbor
Most Important News
06.04.2024. | Agriculture
Preconditions for Placement of Fresh Blueberries and Dried Plums in Chinese Market Secured
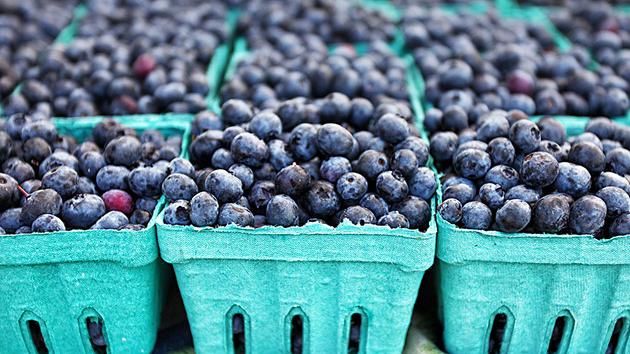
16.04.2024. | News
Jovan Ciric, Leasing Director Retail MPC Properties – MPC Echo symbolizes our desire for good ideas and innovative endeavors to spread freely and bring about positive changes
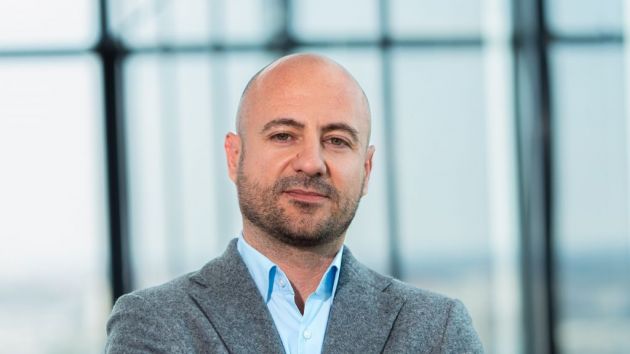
16.04.2024. | News
10.04.2024. | Finance, IT, Telecommunications, Tourism, Sports, Culture
Creative Industry – What This Serbian Economy Sector Worth EUR 2 Billion Encompasses
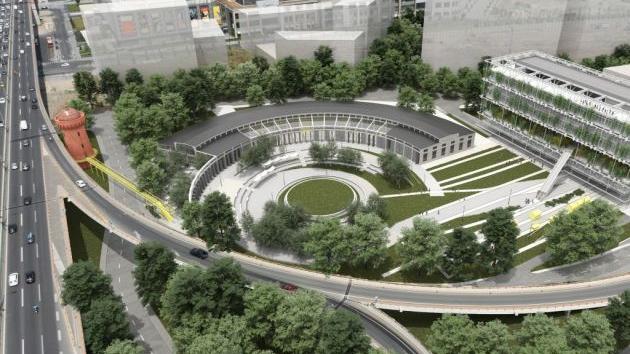
10.04.2024. | Finance, IT, Telecommunications, Tourism, Sports, Culture
18.04.2024. | Industry, Finance
Here come the new hunters for Serbian gold – Australian Strickland Metals buys mining project on mountain Rogozna

18.04.2024. | Industry, Finance
16.04.2024. | News
Economy Fair in Mostar opens – 26 companies from Serbia exhibiting
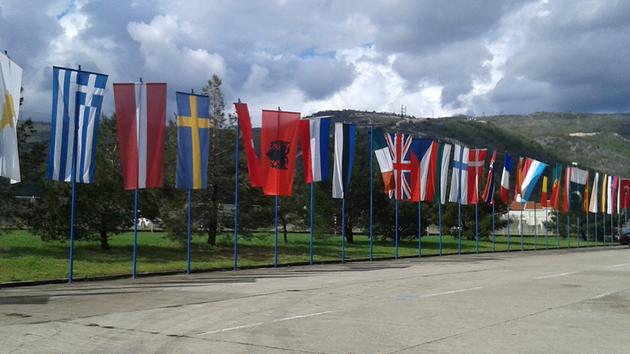
16.04.2024. | News
18.04.2024. | Transport
Jovanovic: Purchase of Siemens trams produced in Kragujevac for GSP Beograd should be considered
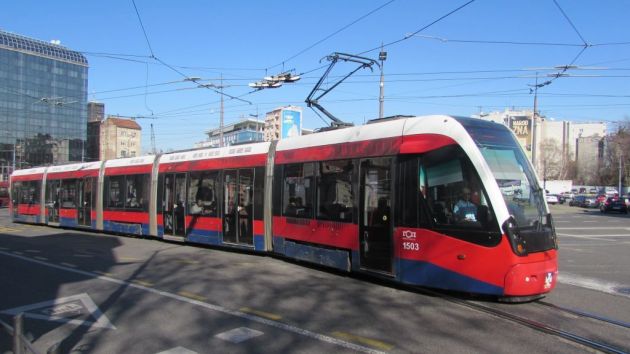
18.04.2024. | Transport


 Izdanje Srbija
Izdanje Srbija Serbische Ausgabe
Serbische Ausgabe Izdanje BiH
Izdanje BiH Izdanje Crna Gora
Izdanje Crna Gora


 News
News










