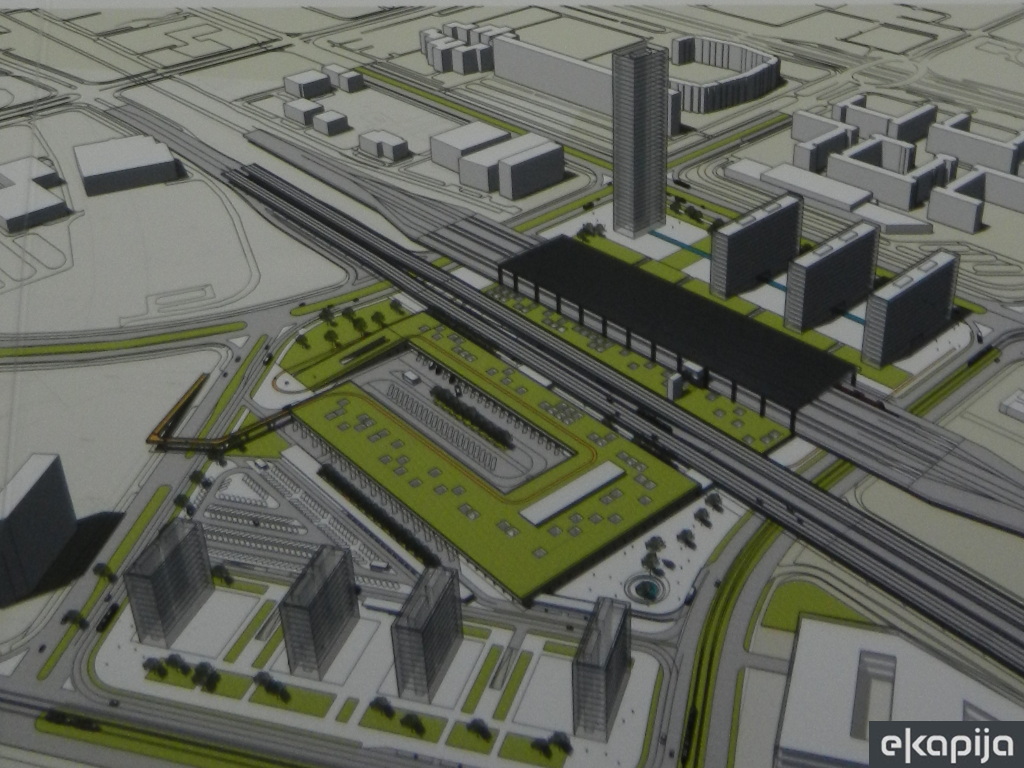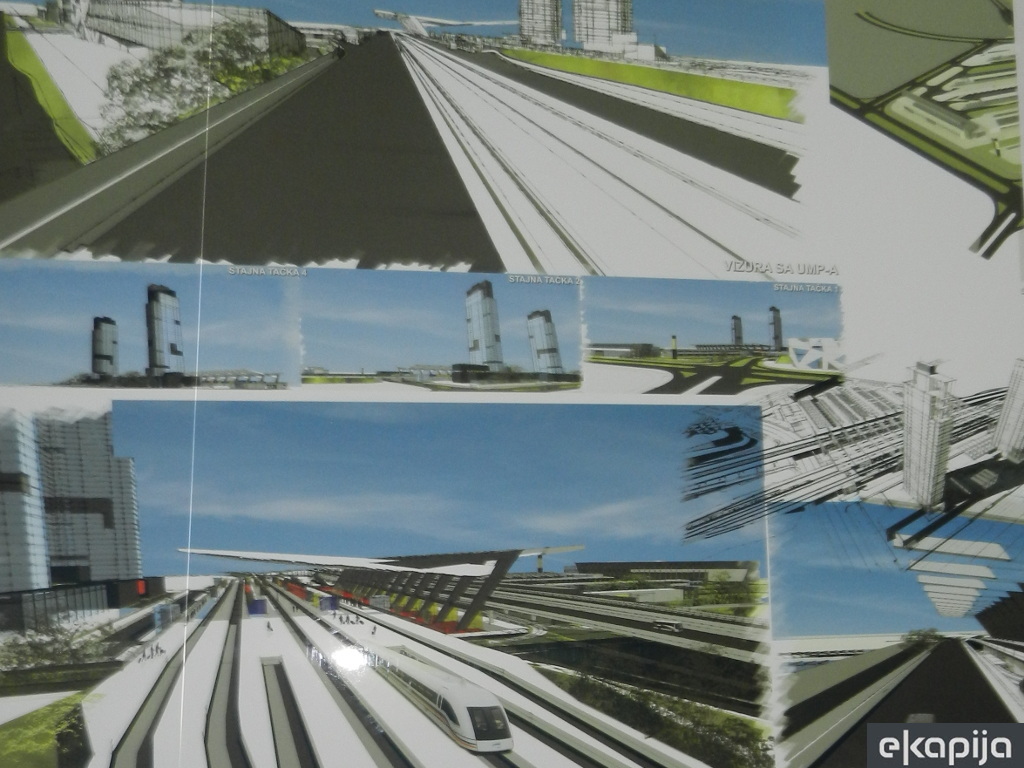Construction of bus and railway station in New Belgrade - This is what can be built in Block 42
As announced by the chief city planner, Milutin Folic, Belgrade awaits a series of projects in 2016, including the construction of a new bus and railway station. A draft of the comprehensive land-use plan for the bus and railway station complex in Block 42 in New Belgrade is on public display until 29 February 2016.
A total surface area covered by the general plan is close to 32 hectares, and that area is divided by public roads into three spatial entities - the northeast part of Block 42 (enclosed with streets Antifasisticke Borbe, Milutina Milankovica, Djordja Stanojevica, and UMP), the southwest part of Block 42, and the spatial entity in the part of Block 43.
This plan calls for the relocation of existing facilities of Lasta Bus Station and the Belgrade Bus Station (BAS) from Zeleznicka Street and Karadjordjeva Street, which currently use about 3.3 hectares in the city core. The new location in Block 42 should become the main bus station, and the support to the new system should be provided through the construction and regeneration of several auxiliary bus stops on main exits from Belgrade, such as the highway (west-southeast), Pancevacki Road (north), Ibarski Road (south), and other terminals of intercity and regional importance.
The plan is to build the bus station complex on a total surface area of 9.25 hectares. The Draft of the Comprehensive Land-Use Plan calls for the construction of 55 platforms for departures, 18 for arrivals, and 62 preparation platforms, which is 135 platforms in total, as well as minimum 53 parking spaces for buses in the vicinity of the station.
The main station building facing Antifasisticke Borbe Street is designed as a representative public facility with a wide covered entrance portal, while the station square inside the complex should feature a taxicab stand as well as minimum 40 parking places.
An annex to the bus station will occupy a maximum surface area of 2,750 square meters, and it will serve as a link between the bus station and the railway station. It will also feature ancillary facilities - restaurants, retail stores, beauty parlors, fun amenities, etc. According to the plan, commercial amenities can account for maximum 49% of the annex.
A total surface area covered by the general plan is close to 32 hectares, and that area is divided by public roads into three spatial entities - the northeast part of Block 42 (enclosed with streets Antifasisticke Borbe, Milutina Milankovica, Djordja Stanojevica, and UMP), the southwest part of Block 42, and the spatial entity in the part of Block 43.
This plan calls for the relocation of existing facilities of Lasta Bus Station and the Belgrade Bus Station (BAS) from Zeleznicka Street and Karadjordjeva Street, which currently use about 3.3 hectares in the city core. The new location in Block 42 should become the main bus station, and the support to the new system should be provided through the construction and regeneration of several auxiliary bus stops on main exits from Belgrade, such as the highway (west-southeast), Pancevacki Road (north), Ibarski Road (south), and other terminals of intercity and regional importance.
The plan is to build the bus station complex on a total surface area of 9.25 hectares. The Draft of the Comprehensive Land-Use Plan calls for the construction of 55 platforms for departures, 18 for arrivals, and 62 preparation platforms, which is 135 platforms in total, as well as minimum 53 parking spaces for buses in the vicinity of the station.
The main station building facing Antifasisticke Borbe Street is designed as a representative public facility with a wide covered entrance portal, while the station square inside the complex should feature a taxicab stand as well as minimum 40 parking places.
An annex to the bus station will occupy a maximum surface area of 2,750 square meters, and it will serve as a link between the bus station and the railway station. It will also feature ancillary facilities - restaurants, retail stores, beauty parlors, fun amenities, etc. According to the plan, commercial amenities can account for maximum 49% of the annex.
A bus terminus for the public city transport is planned to be built between Djordja Stanojevica Street and Antifasisticke Borbe Street.
For the needs of commuter transport, it is necessary to provide 8 platforms for arrivals, 16 for departures and minimum 16 spaces where buses can be parked while waiting for the departure at the bus station in Block 42. As far intercity and international transport is concerned, the plan is to set up 25 platforms for departures and 14 for arrivals by 2025.
The railway station complex would be comprised of two subzones with a surface area of 3,434 and 3,465 square meters, respectively. Both subzones would feature commercial amenities that can account for maximum 49% of the gross building area.
For the needs of commuter transport, it is necessary to provide 8 platforms for arrivals, 16 for departures and minimum 16 spaces where buses can be parked while waiting for the departure at the bus station in Block 42. As far intercity and international transport is concerned, the plan is to set up 25 platforms for departures and 14 for arrivals by 2025.
The railway station complex would be comprised of two subzones with a surface area of 3,434 and 3,465 square meters, respectively. Both subzones would feature commercial amenities that can account for maximum 49% of the gross building area.
A public session of the Commission for Plans of the Belgrade City Assembly will be held in the building of the City Administration of Belgrade, at 43-45 27. marta Street (hall 2 on the ground floor), on 10 March 2016 at 1 PM.
Companies:
Železnice Srbije a.d. Beograd
Grad Beograd
A.D. Aerodrom Nikola Tesla Beograd
Urbanistički zavod Beograda
Gradska opština Novi Beograd
SAS-DAB Beograd
Jedinica za upravljanje projektima u javnom sektoru d.o.o. Beograd
Tags:
Share:






Only logged-in users can comment.


 Izdanje Srbija
Izdanje Srbija Serbia Edition
Serbia Edition Serbische Ausgabe
Serbische Ausgabe Izdanje BiH
Izdanje BiH Izdanje Crna Gora
Izdanje Crna Gora









 LinkedIn
LinkedIn Copy link
Copy link



